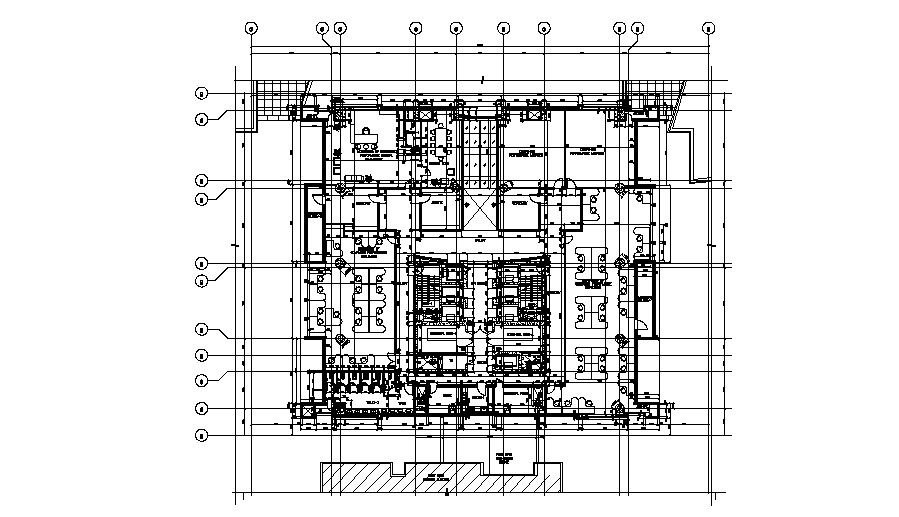Floor Plan Office Design
Description
Furnished office building layout plan which shows office building amenities and facilities details along with furniture details in the building, floor level, dimension hidden line details, and other unit details download CAD drawing.

Uploaded by:
akansha
ghatge

