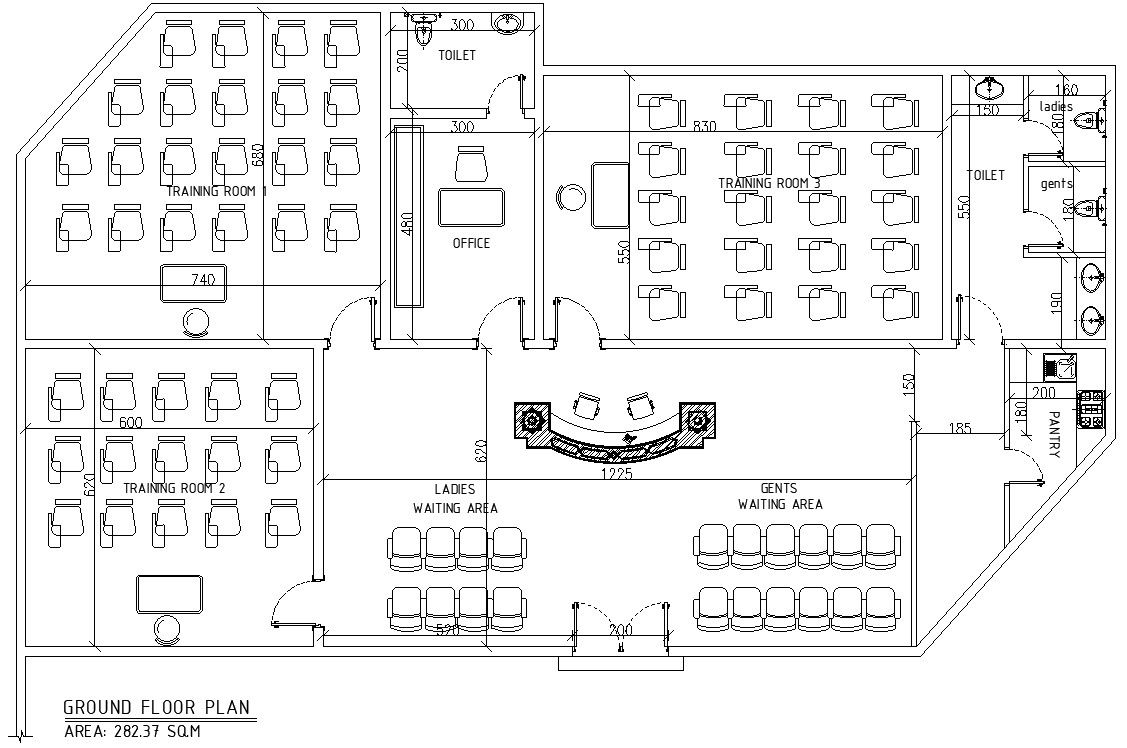Training Room Plan Details in AutoCAD DWG File for Layout Design
Description
This Architectural Drawing is AutoCAd 2d drawing of Training room plan details in AutoCAD, dwg file. A training room is a designated room used for the purposes of informing a company's employees about new skills and information relevant to their work.

Uploaded by:
Eiz
Luna
