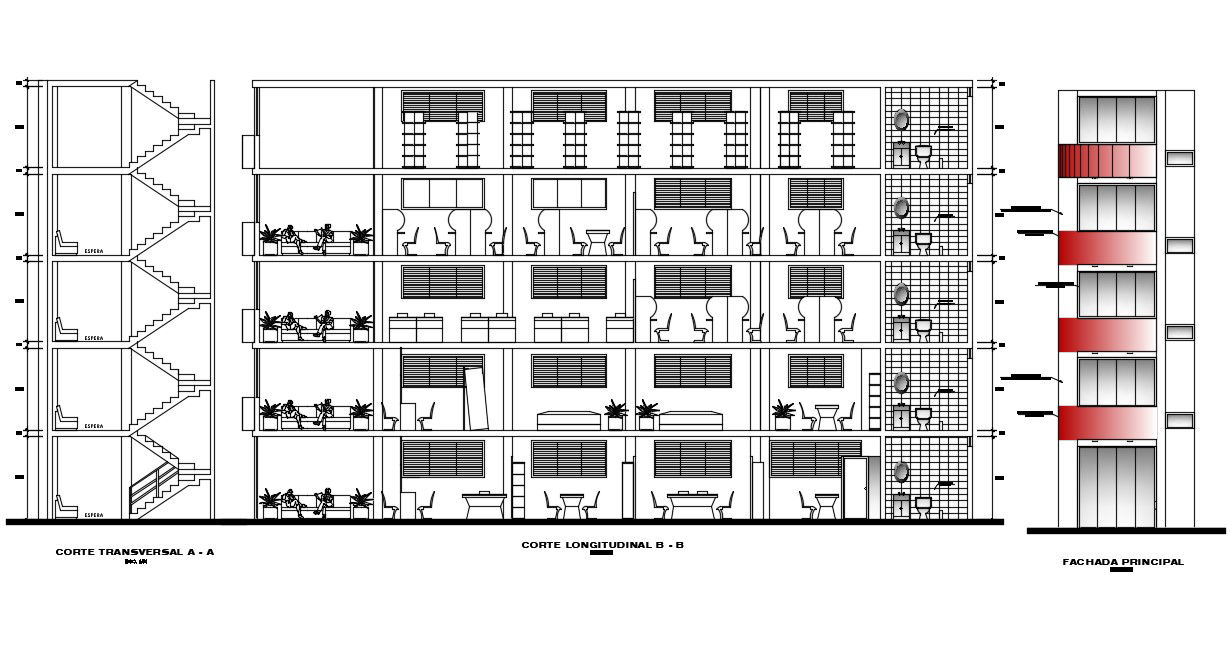4 Storey Office Building AutoCAD File
Description
4 Storey Office Building AutoCAD File; the architecture office building elevation design and section view with cross furniture detail in AutoCAD format. download DWG file of office building project with all dimension details.
Uploaded by:
