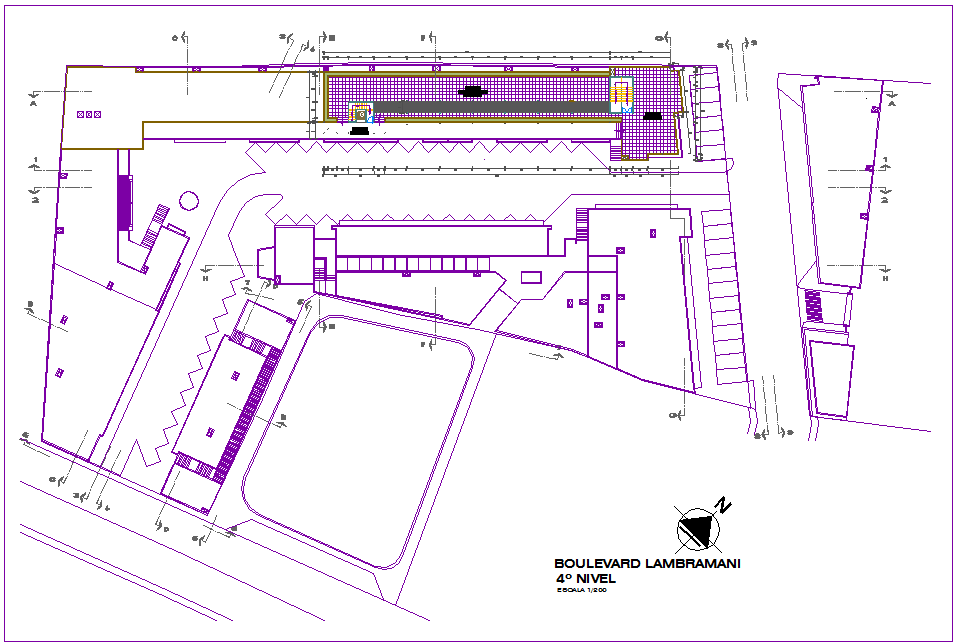Commercial building fourth floor plan with architectural view dwg file
Description
Commercial building fourth floor plan with architectural view dwg file in fourth floor plan with view of
area distribution,terrace area with necessary view.
Uploaded by:

