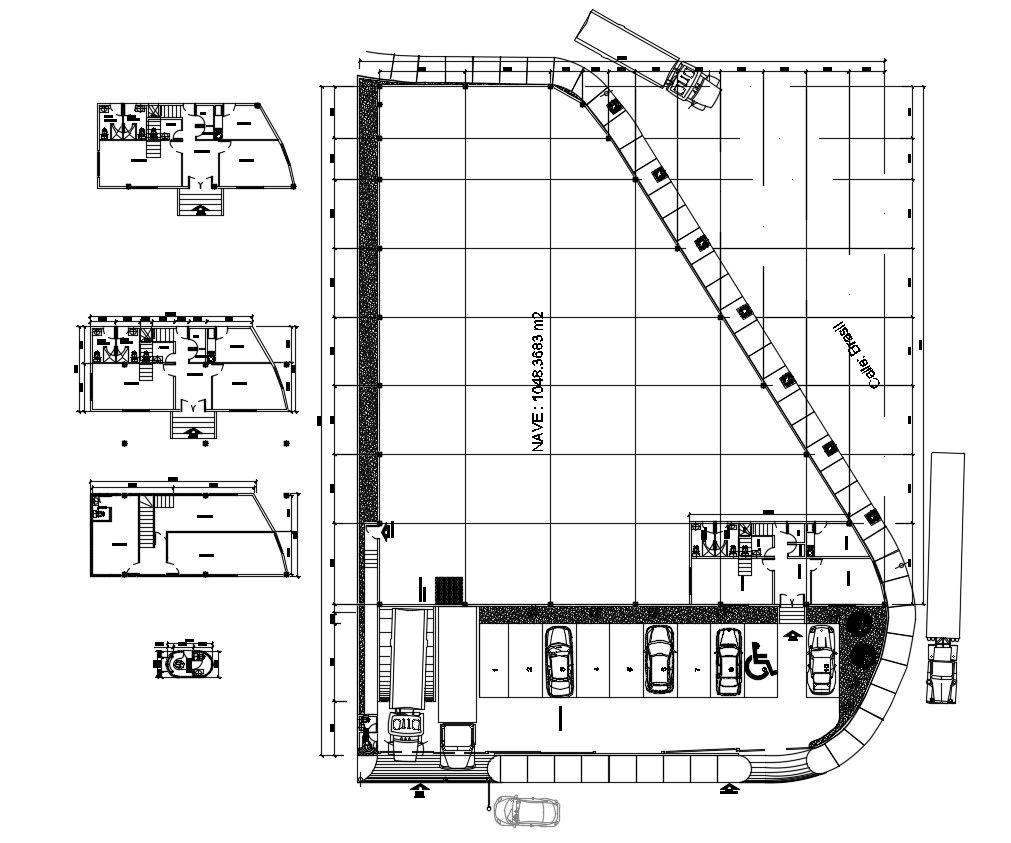Industrial Plant Building DWG File
Description
Industrial Plant Building DWG File; 2d CAD drawing of Industrial Plant Building flor plan includes transportation truck, car parking, and building compound wall with dimension detail. download free AutoCAD file of the Industrial Plant project.
Uploaded by:
