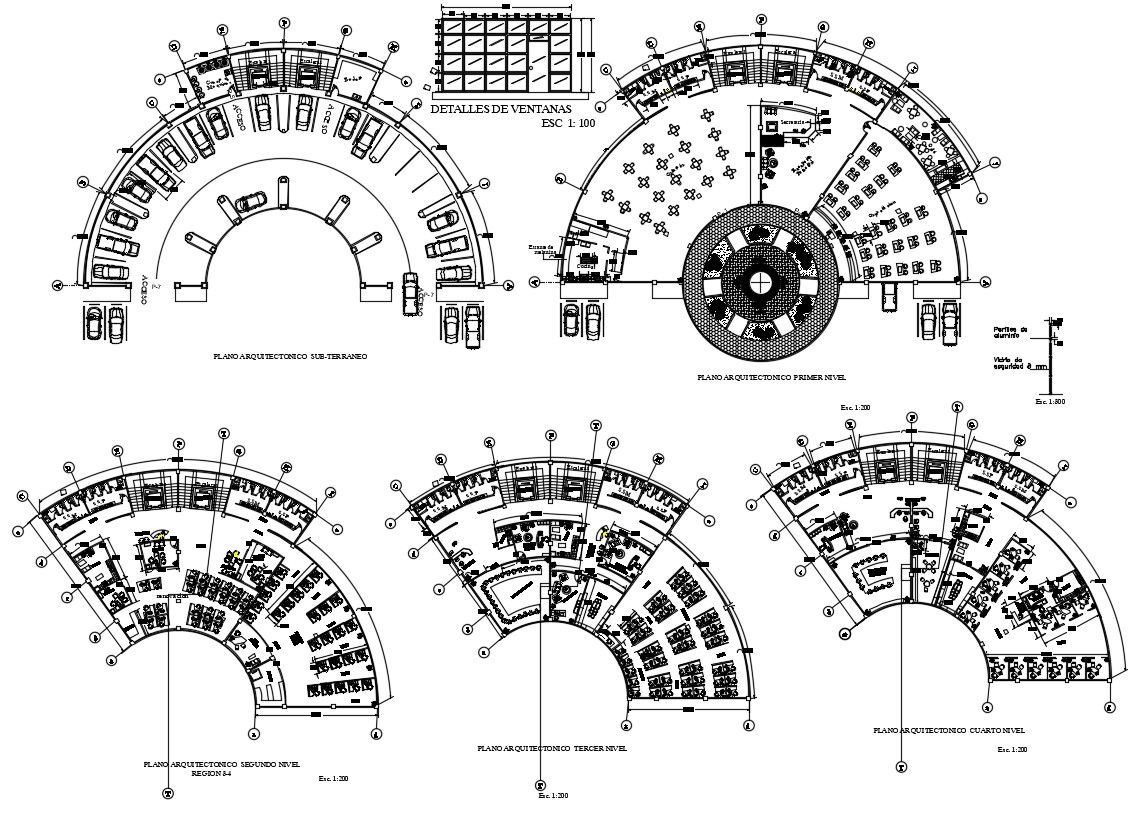Office Building Floor Plan With Furniture
Description
Office Building Floor Plan With Furniture AutoCAD File; the architecture office building different floor plans includes basement car parking and office floor plan with furniture detail and landscaping design.
Uploaded by:
