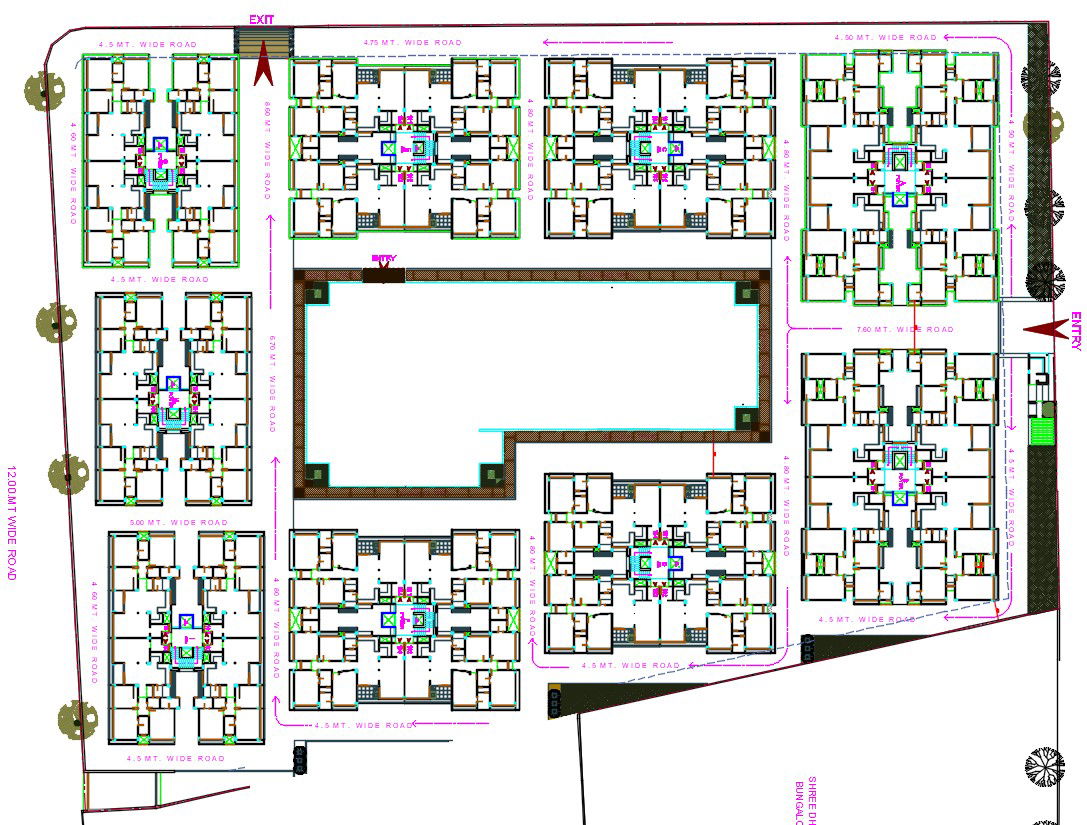2 BHK Apartment Floor Plan
Description
2 BHK Apartment Floor Plan DWG File; the architecture residence apartment floor plan includes different flat bloks, central garden, entrance and exit way. download the AutoCAD apartment project with landscaping design.
Uploaded by:
