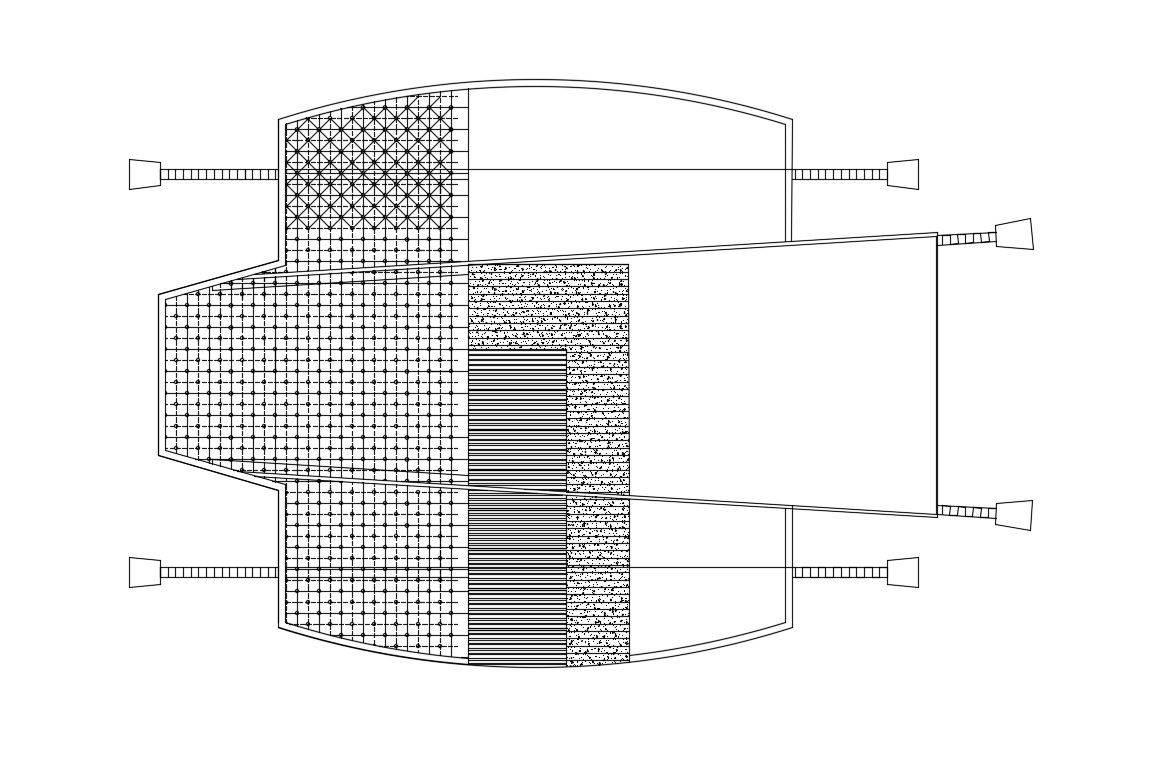Slab Reinforcement Details DWG File Free Download
Description
Slab Reinforcement Details DWG File Free Download ; detail of slab construction bars in different way .top slab detail DWG file free Download .
File Type:
DWG
File Size:
740 KB
Category::
Construction
Sub Category::
Concrete And Reinforced Concrete Details
type:
Free
Uploaded by:
Rashmi
Solanki

