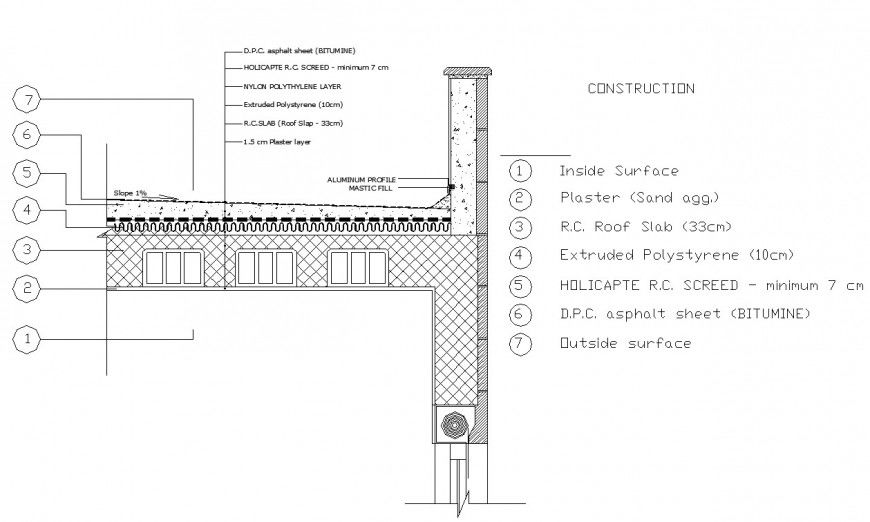Roof isolation detail dwg file
Description
Roof isolation detail dwg file, numbering detail, specification detail, reinforcement detail, bolt nut detail, hatching detail, not to scale detail, section A-A’ detail, thickness detail, concrete mortar detail, door section detail, etc.
File Type:
DWG
File Size:
56 KB
Category::
Construction
Sub Category::
Concrete And Reinforced Concrete Details
type:
Gold
Uploaded by:
Eiz
Luna

