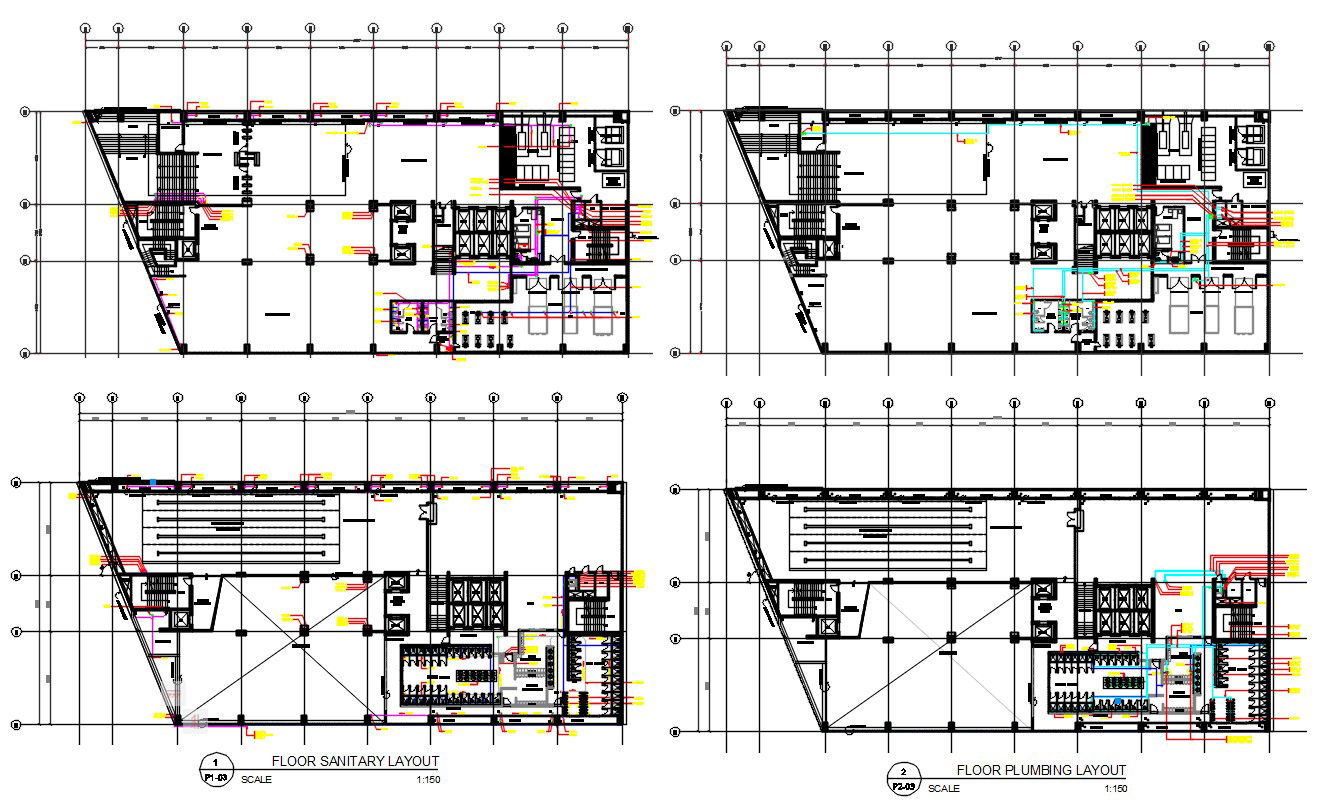Plumbing And Sanitary Layout Plan DWG File
Description
Plumbing And Sanitary Layout Plan DWG File; This is the Plumbing and sanitary floor layout plan of chemical building for construction drawing. it provide a detailed schedule and allocation.

Uploaded by:
Lyean
Fuentabella
