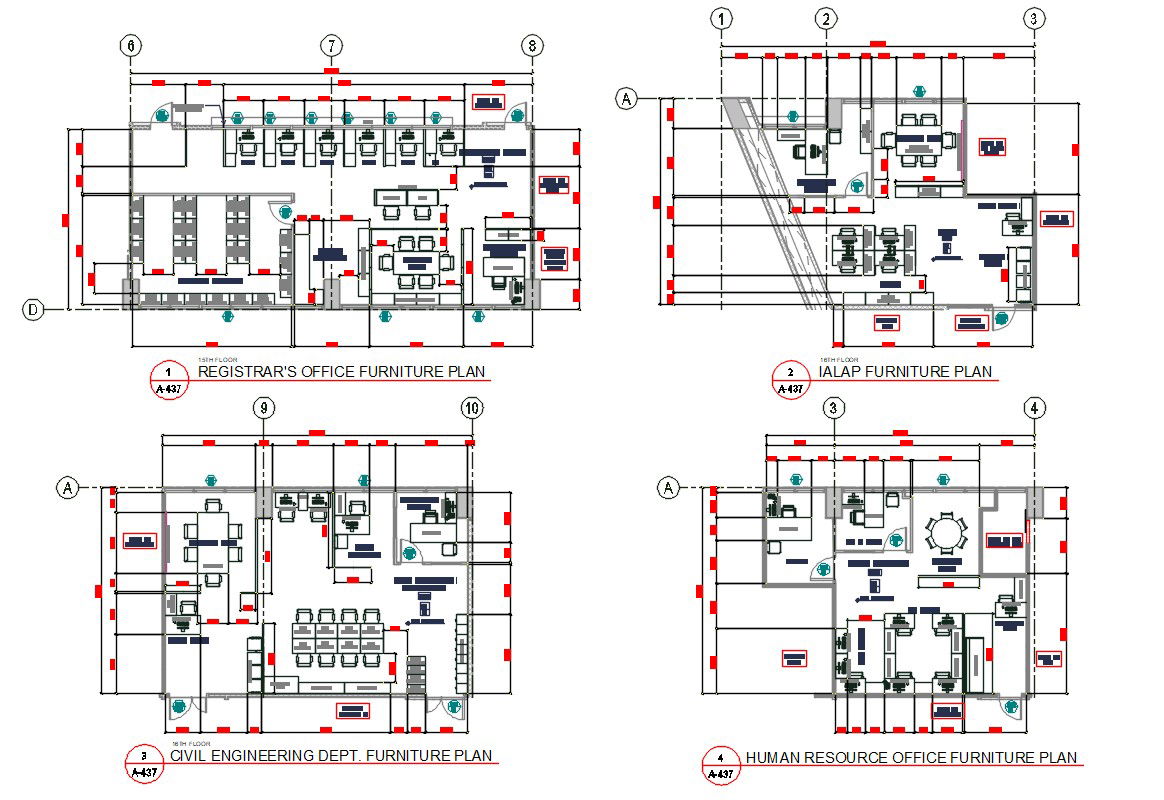Office Department Furniture Plan DWG File
Description
Office Department Furniture Plan DWG File; This is Architectural Furniture details of a building for construction drawings. its shows different department plan.
File Type:
DWG
File Size:
1.4 MB
Category::
Interior Design
Sub Category::
Modern Office Interior Design
type:
Gold

Uploaded by:
Cha
Calindas
