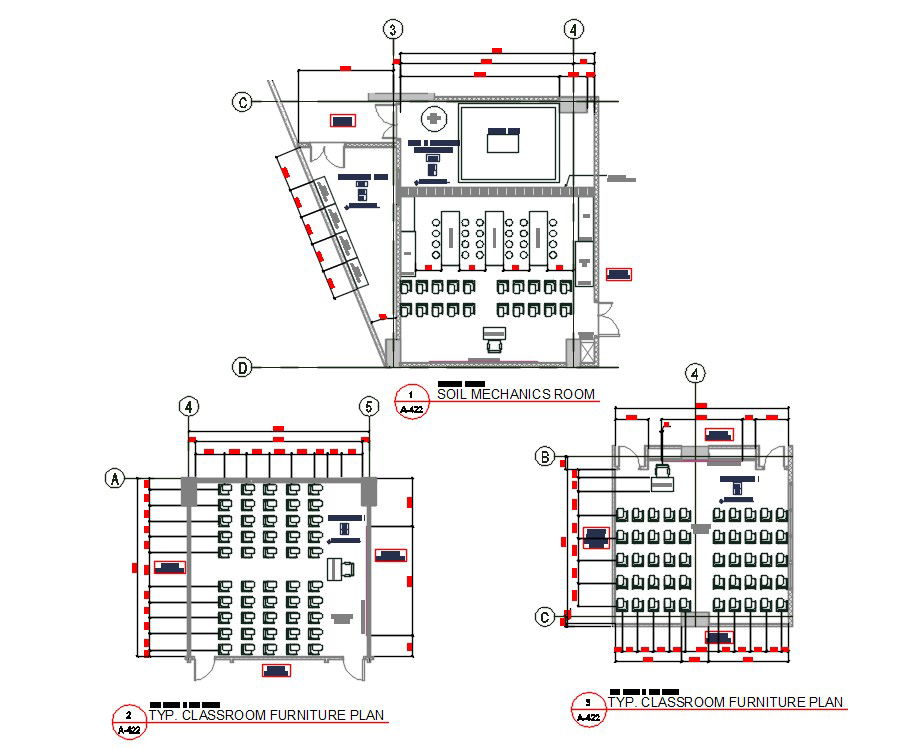Mechanics Room Plan AutoCAD File
Description
Mechanics Room Plan AutoCAD File; download AutoCAD file of training classroom and soil mechanics room floor with furniture layout plan. This is Architectural Furniture details of a building for construction drawing.

Uploaded by:
Lyean
Fuentabella
