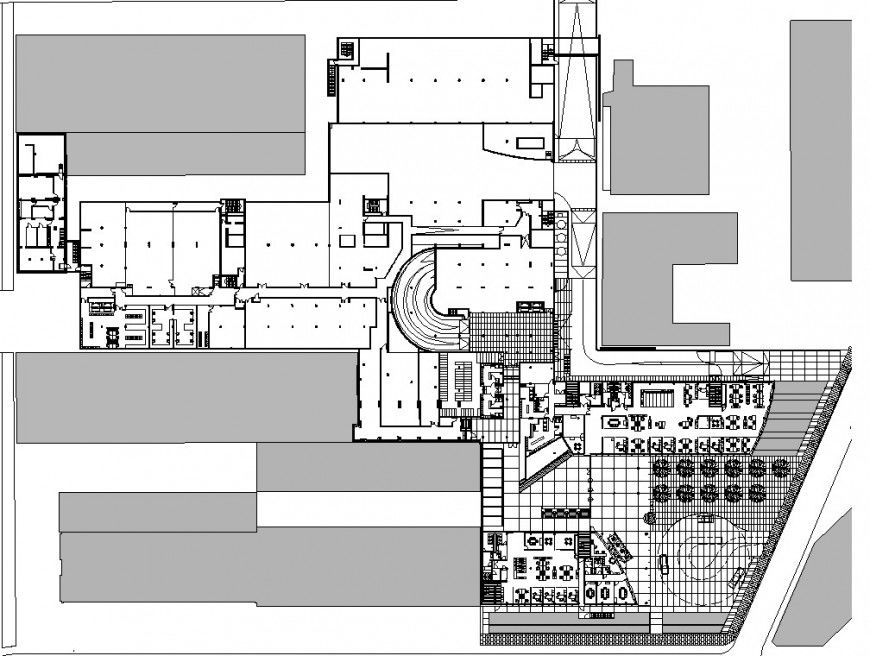Corporate building plan with storage in dwg file.
Description
Corporate building plan with storage in dwg file. detail drawing of corporate building plan , site layout with flooring details, furniture detail layout drawing , landscaping details, storage and godown drawing.

Uploaded by:
Eiz
Luna

