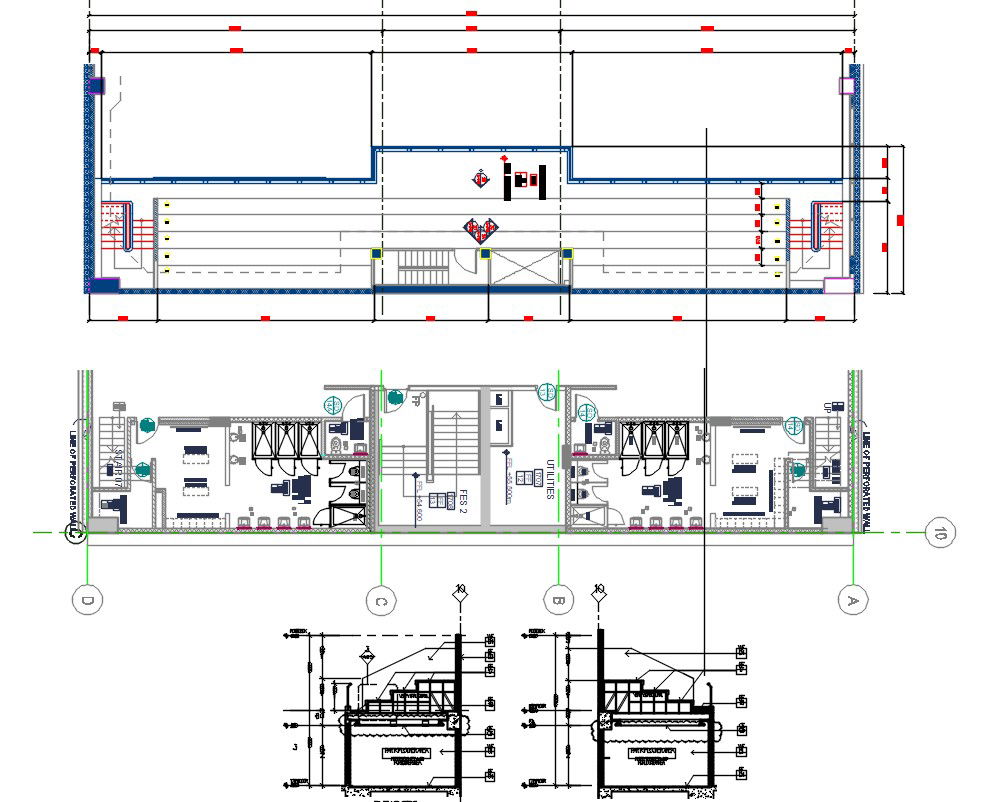Male and Female Toilet Plans AutoCAD DWG File Download for Designers
Description
Male And Female Toilet Plan DWG File; This is an Architectural toilet plan with sanitary, and plumbing details of a building for construction drawing. it provide a detailed schedule and allocation.

Uploaded by:
alyssa
Acedera
