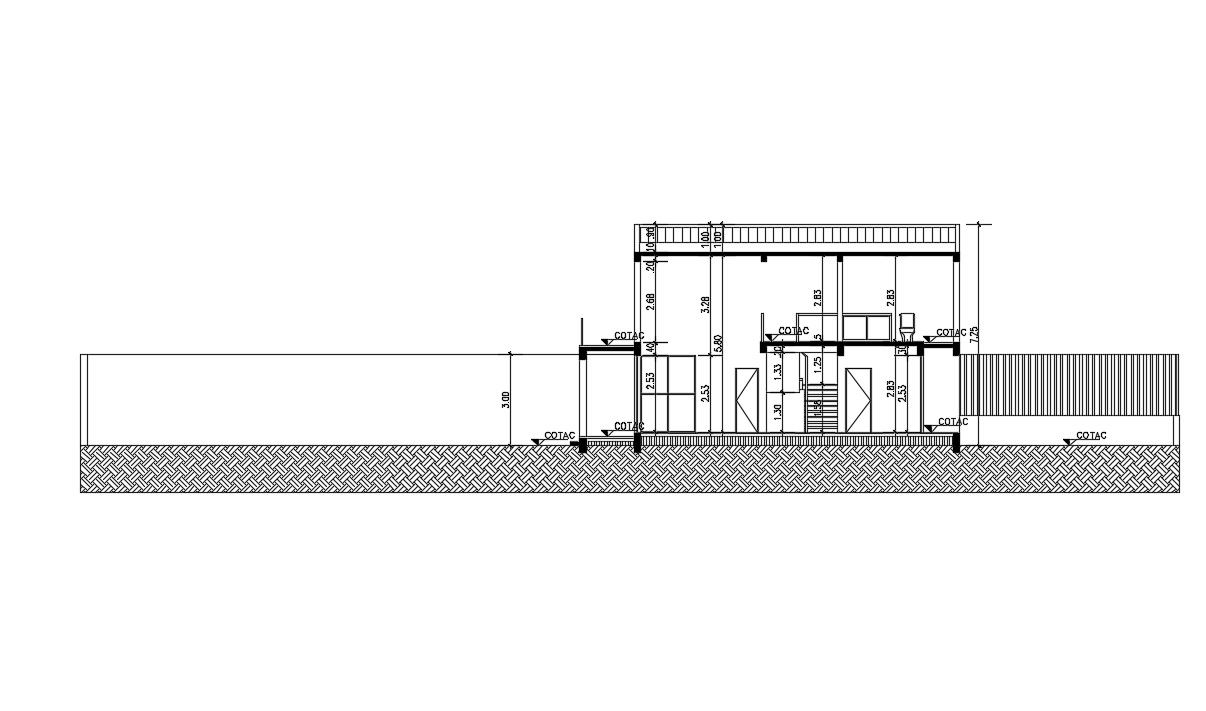Bungalow Section AutoCAD file free download
Description
Bungalow Section AutoCAD file free download ; section of bungalow include door windows ,dimensions , floors level,earth hatching ,some structure detail CAD file free download
Uploaded by:
Rashmi
Solanki
