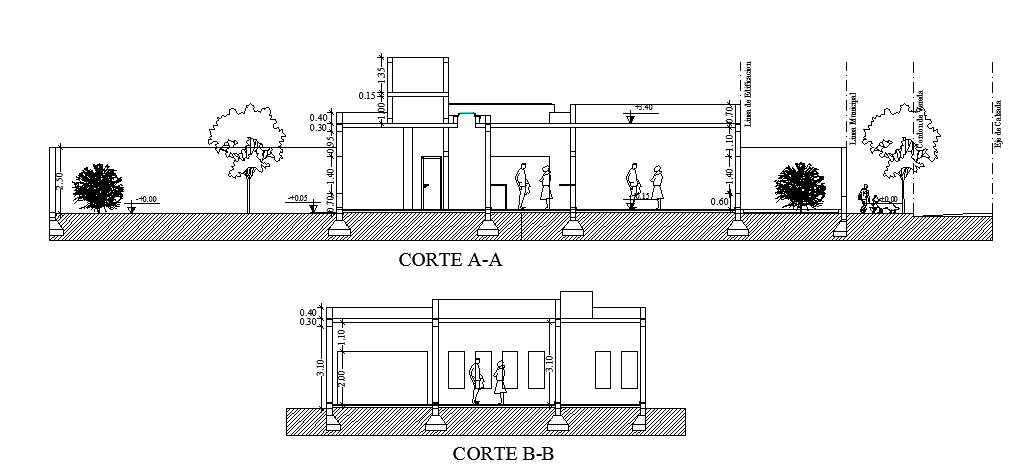Bungalow elevation dwg file
Description
Bungalow elevation dwg file, Elevation of a modern bungalow and its interior details dwg file, here there is a elevation of a modern style bungalow and its interior sectional details, staircase design, furniture detailing etc
Uploaded by:
