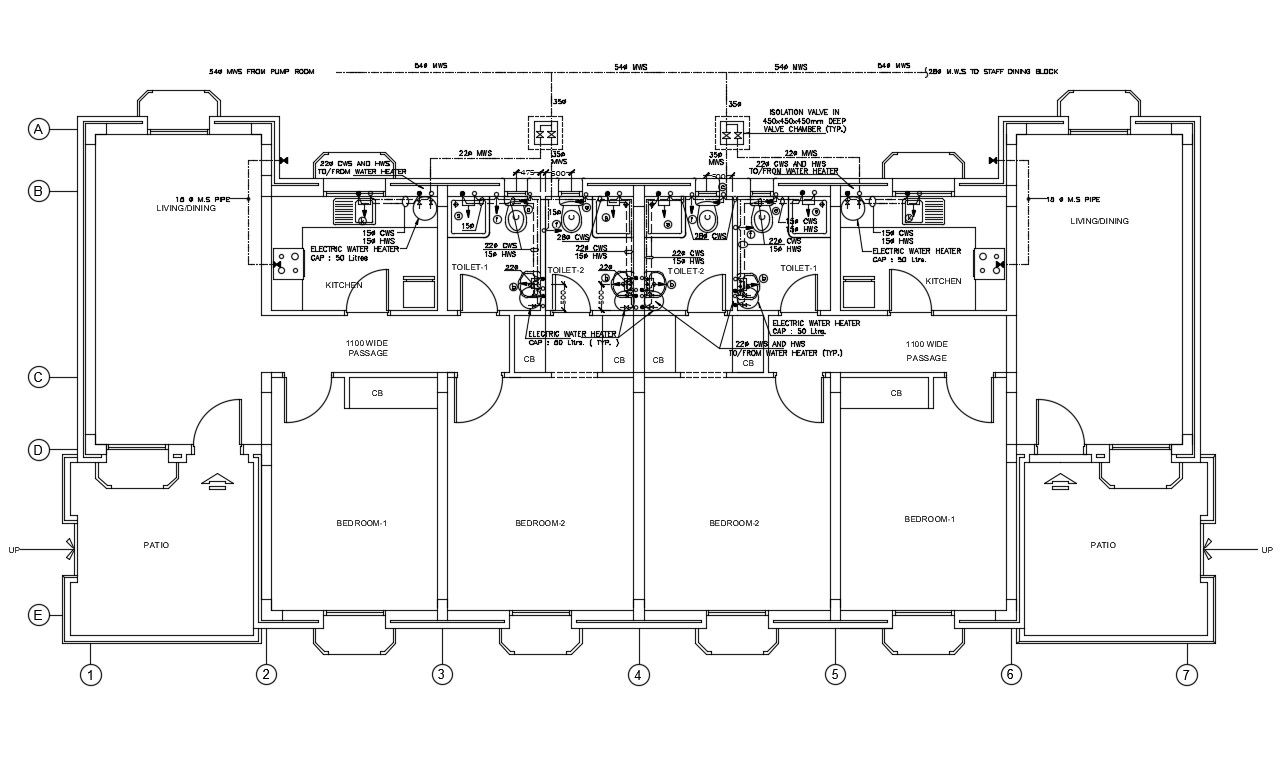Hostel Design AutoCAD File Free Download
Description
Hostel Design AutoCAD File Free Download ; detail of hostel planning include bedrooms , toilet, iving dining room , balcony , with dimension ,texting CAD file free download .
Uploaded by:
Rashmi
Solanki
