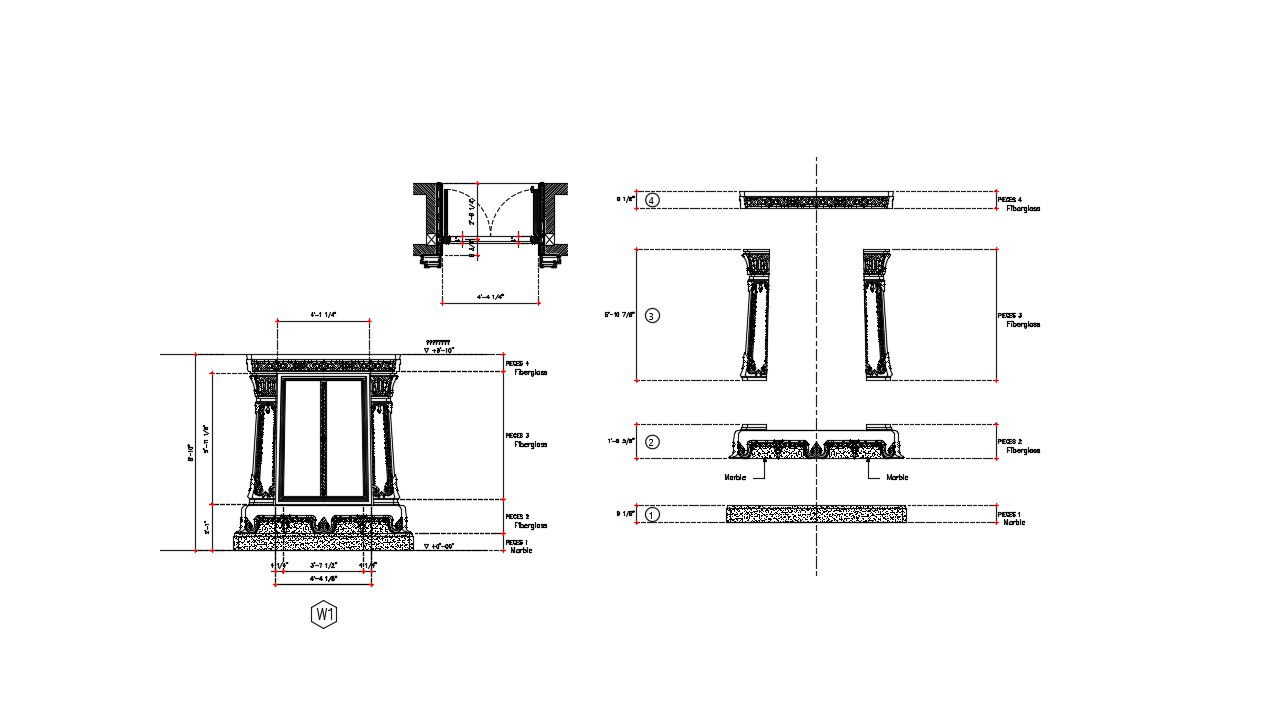AutoCAD Door Blocks DWG Free Download
Description
Layout design of door plan and elevation details CDA drawing download file for free shows door dimension and size details.
File Type:
DWG
File Size:
3.6 MB
Category::
Dwg Cad Blocks
Sub Category::
Windows And Doors Dwg Blocks
type:
Free

Uploaded by:
akansha
ghatge
