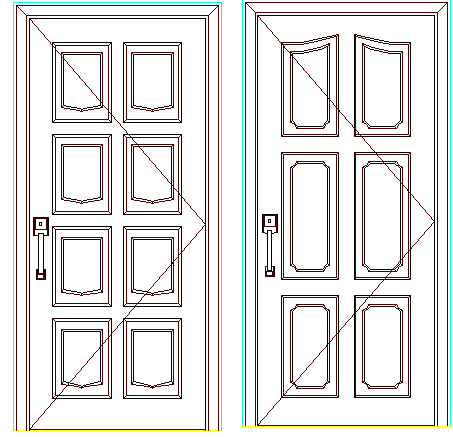Door details of one family house dwg file
Description
Door details of one family house dwg file.
Door details of one family house that includes a detailed view of house door blocks, door design, wooden frame and much more of door details of house.
File Type:
DWG
File Size:
17 KB
Category::
Dwg Cad Blocks
Sub Category::
Windows And Doors Dwg Blocks
type:
Gold
Uploaded by:
