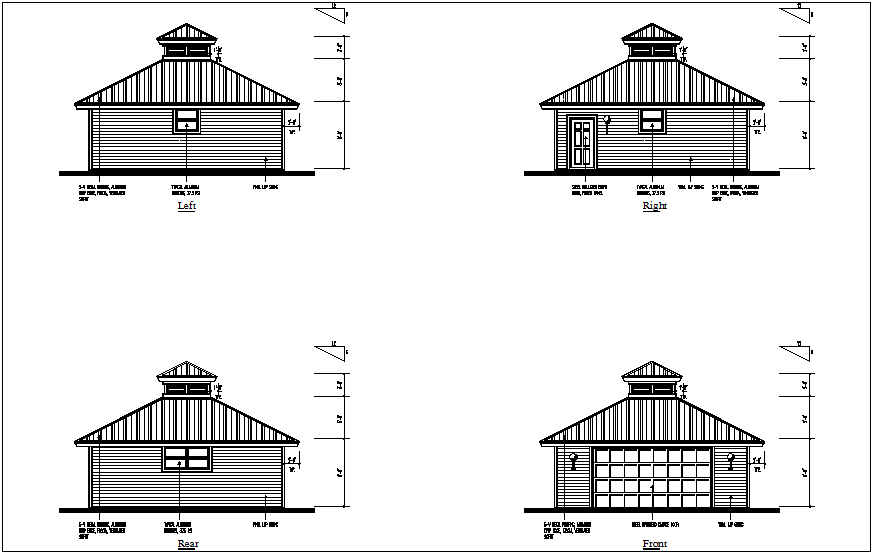Door and and aluminium window view dwg file
Description
Door and and aluminium window view dwg file with left,right,rear and front view with
door and window position and necessary dimension and detail view and view of
wall and siding view.
File Type:
DWG
File Size:
159 KB
Category::
Dwg Cad Blocks
Sub Category::
Windows And Doors Dwg Blocks
type:
Gold
Uploaded by:

