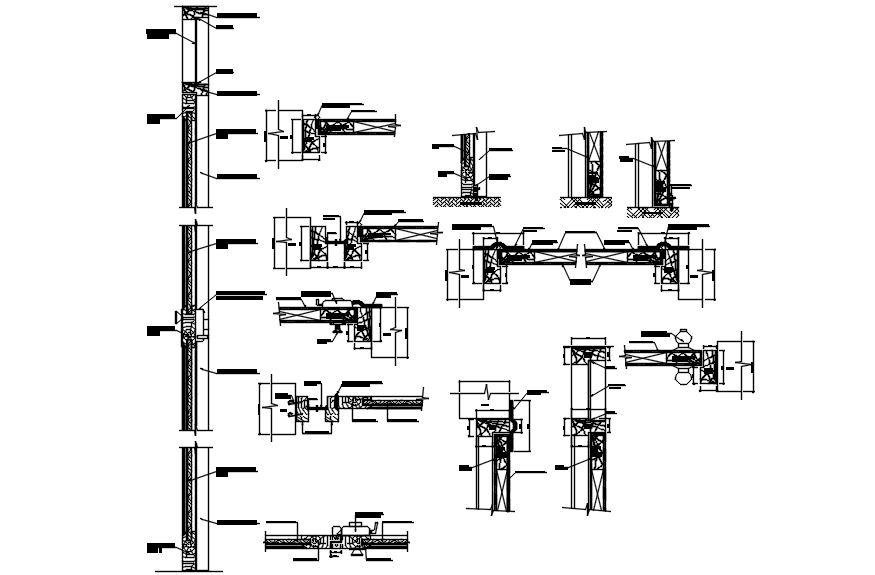Sections of the door in Autocad
Description
Sections of the door in Autocad it includes sections and construction detail of it
File Type:
DWG
File Size:
880 KB
Category::
Dwg Cad Blocks
Sub Category::
Windows And Doors Dwg Blocks
type:
Gold
Uploaded by:
K.H.J
Jani
