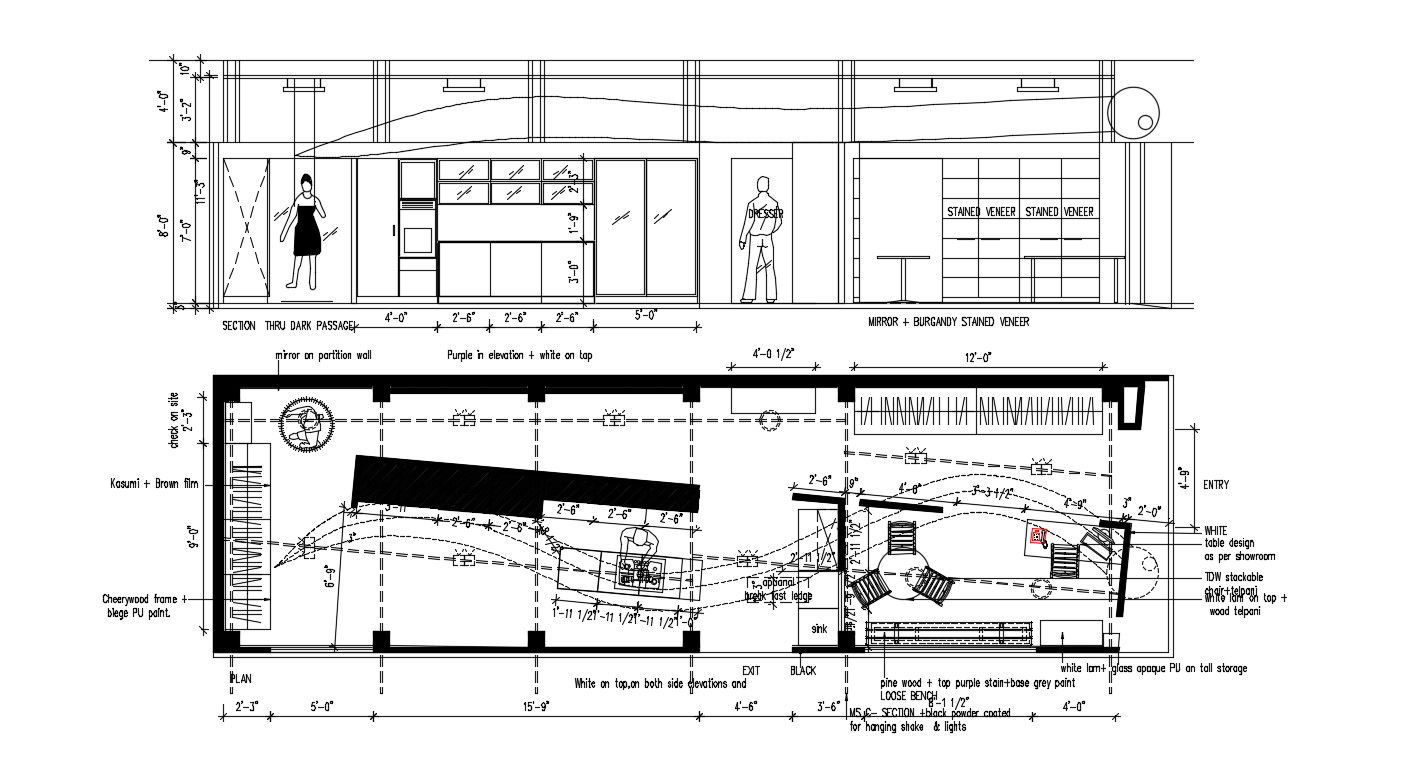Showroom Plan Layout
Description
CAD drawing details of showroom building design plan and the sectional drawing shows pantry area details, working area office room details, furniture details in the room, dimension, and various other details download file for detailed drawing.
File Type:
DWG
File Size:
173 KB
Category::
Interior Design
Sub Category::
Showroom & Shop Interior
type:
Gold

Uploaded by:
akansha
ghatge
