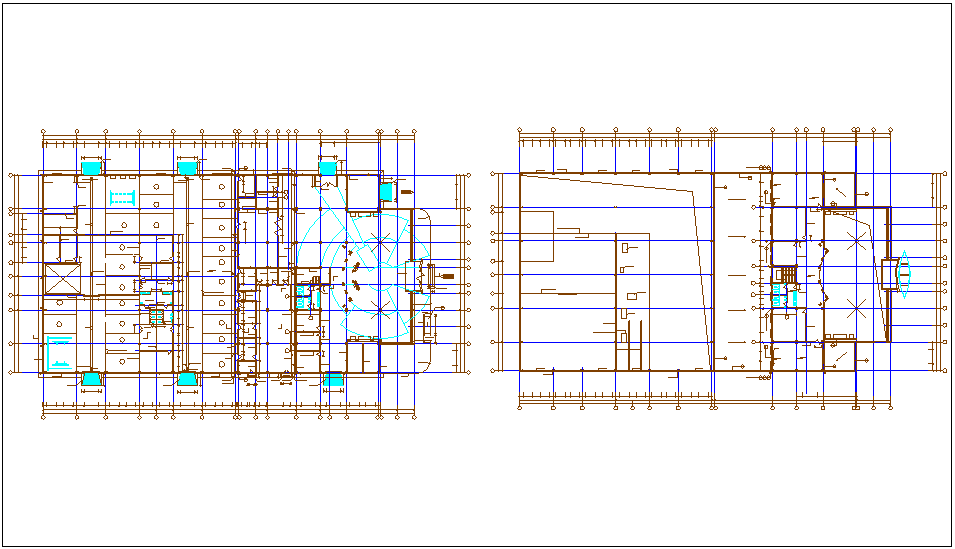Volkswagen car shop show room floor plan dwg file
Description
Volkswagen car shop show room floor plan dwg file in floor plan with first floor plan with view of wall view,entry way,reception,washing and office area and space for
car show room and second floor plan with necessary dimension.
File Type:
DWG
File Size:
462 KB
Category::
Interior Design
Sub Category::
Showroom & Shop Interior
type:
Gold
Uploaded by:
