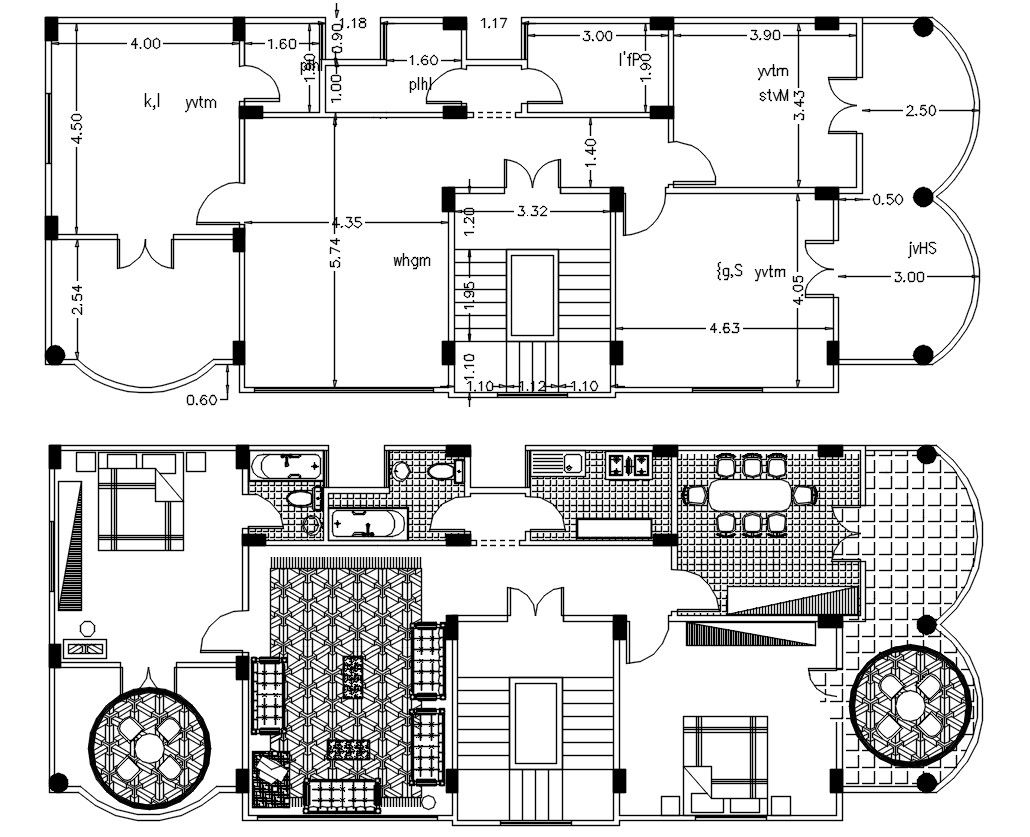AutoCAD 2 BHK House Plan With Dimensions
Description
AutoCAD 2 BHK House Plan With Dimensions; the architecture house layout plan and furniture plan include beam and dimension detail. Download 2 BHK AutoCAD drawing with a furniture layout plan.
Uploaded by:
