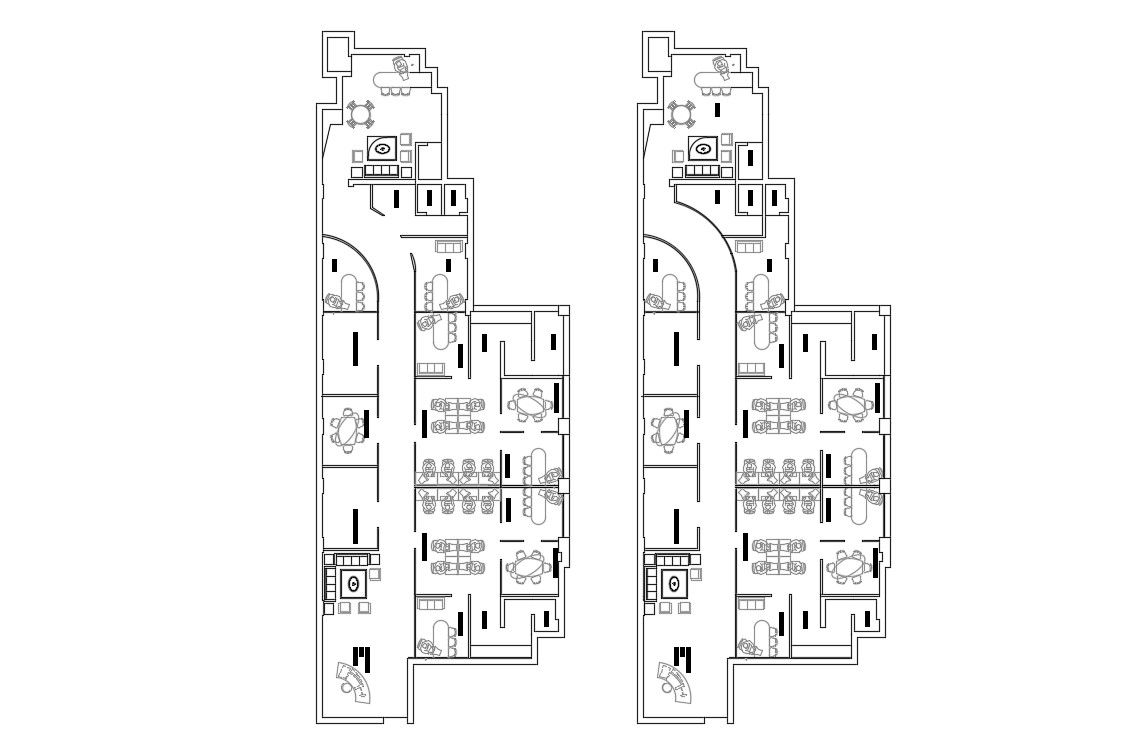Download Office plan Layout AutoCAD 2d Drawing
Description
Office furniture layout Plan download CAD Drawing shows office plan design details along with office room, cabins, pantry area, work station, and other details download the file.
File Type:
DWG
File Size:
266 KB
Category::
Interior Design
Sub Category::
Modern Office Interior Design
type:
Gold

Uploaded by:
akansha
ghatge

