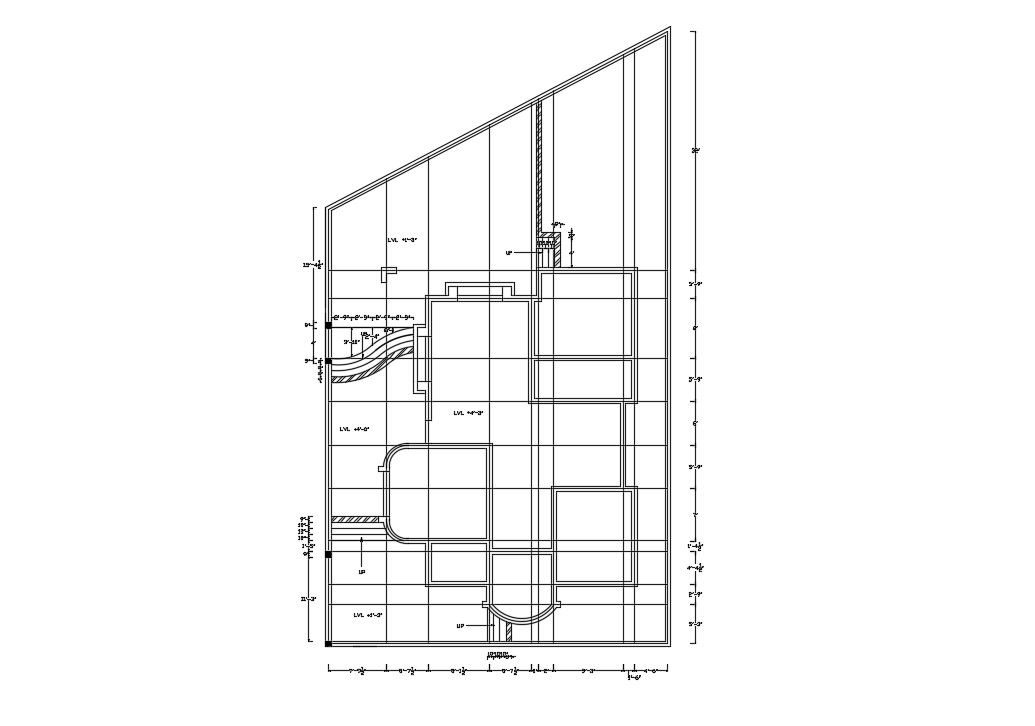Bungalow Working Plan AutoCAD Drawing Free Download
Description
CAD drawing details of bungalow working plan that shows ground leveling details along with working dimension set details and various other details download file for free.

Uploaded by:
akansha
ghatge

