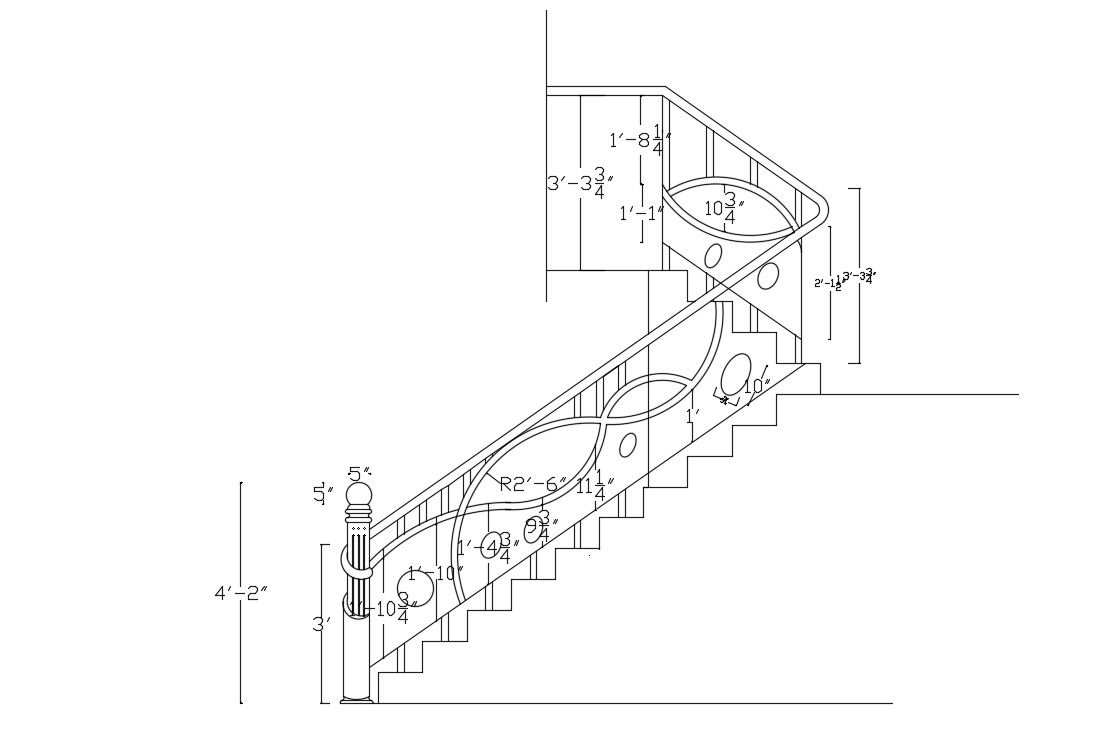Staircase Design Architecture Elevation CAD Drawing
Description
Staircase design elevation CAD Drawing download file that shows staircase riser and treads details along with baluster details, riser height and tread width details.

Uploaded by:
akansha
ghatge

