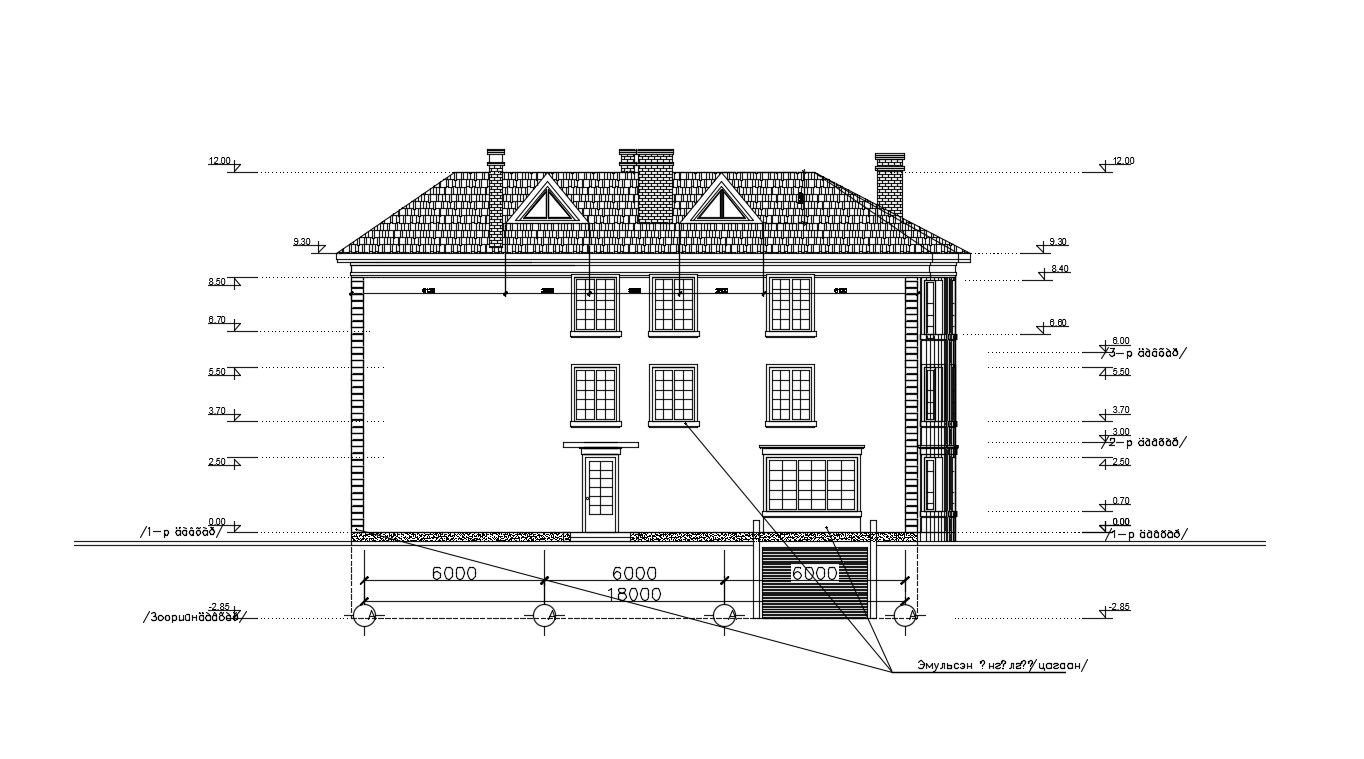House Elevation With Sloping Roof AutoCAD File Free
Description
House Elevation With Sloping Roof AutoCAD File Free; ethnic elevation of bungalow includes leveling, garage, sloping roof with window, dimension CAD file free.
Uploaded by:
Rashmi
Solanki
