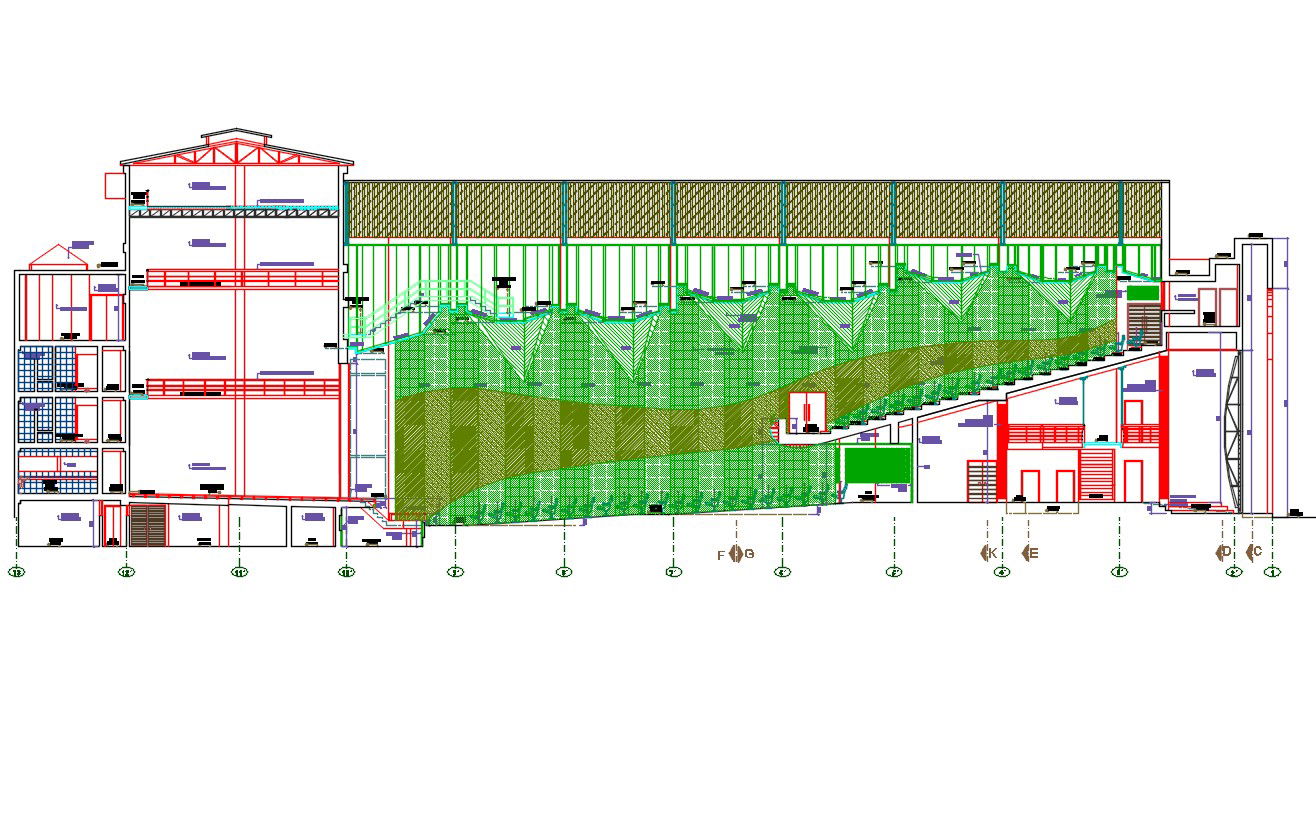Auditorium Building Section DWG File
Description
Auditorium Building Section DWG File; 2d CAD drawing of auditorium building cross-section shows seating arrangement with building dimension detail. download AutoCAD file of auditorium building project and learn section CAD drawing.
Uploaded by:

