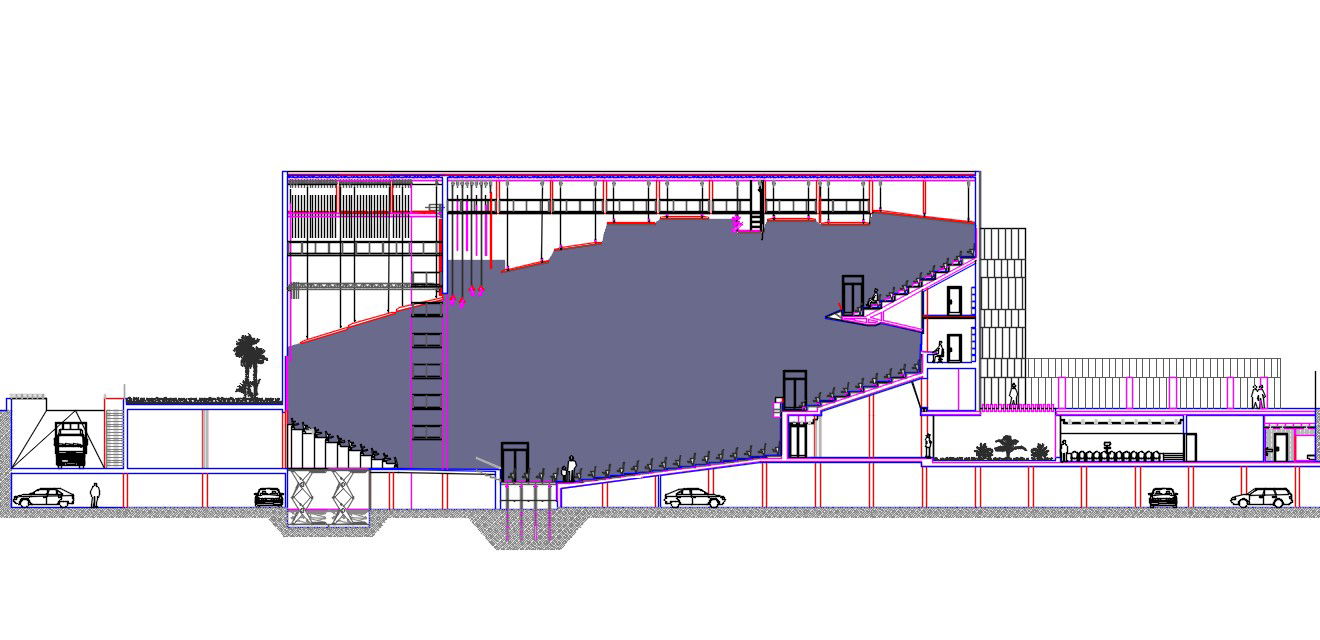Auditorium Building Seating Section DWG File
Description
Auditorium Building Seating Section DWG File; the architecture auditorium building section drawing shows a basement parking plan and seating arrangement with all dimensions and furniture blocks details.
Uploaded by:

