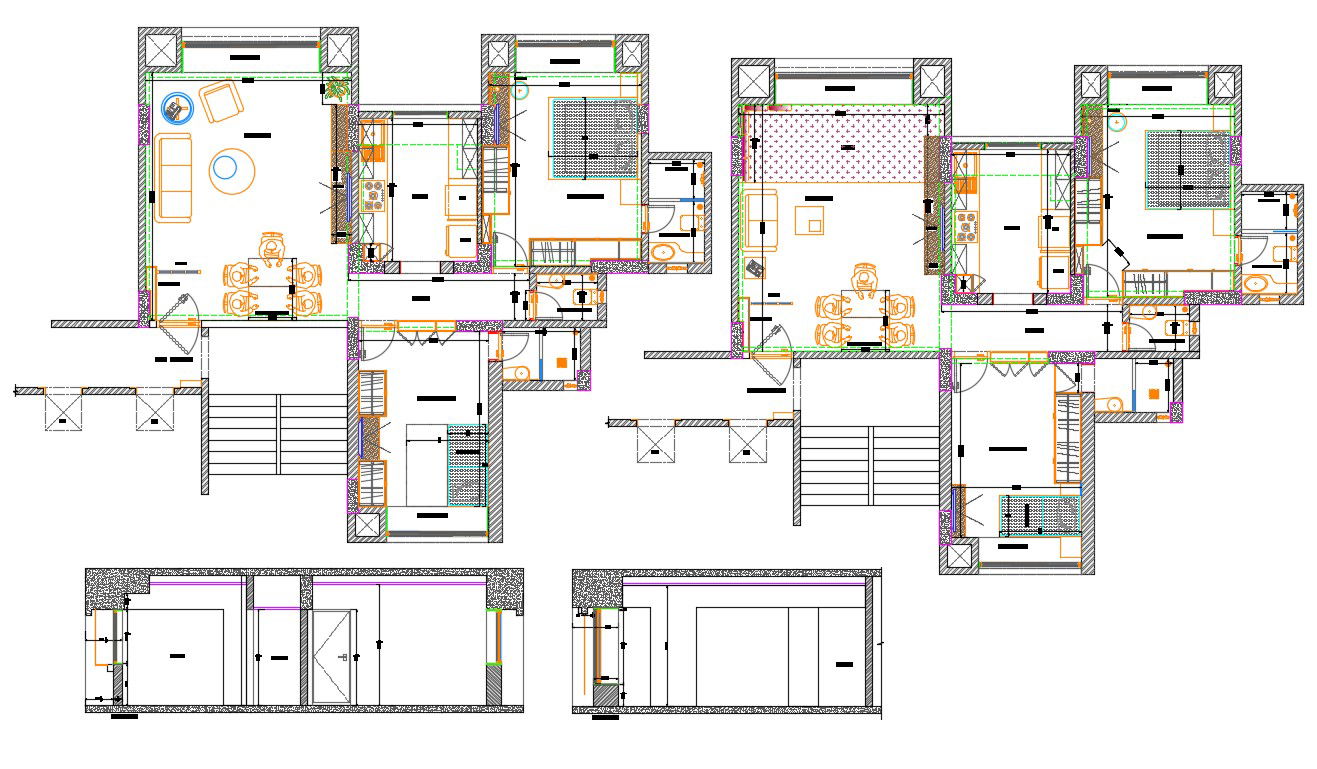Condominium Design Furniture Layout CAD Drawing
Description
Section and furniture layout plan details of one BHK residential house that shows room details of one-bedroom, drawing room, the kitchen provided in the house along with room dimension working text details.
File Type:
DWG
File Size:
221 KB
Category::
Interior Design
Sub Category::
Bungalows Exterior And Interior Design
type:
Gold

Uploaded by:
akansha
ghatge
