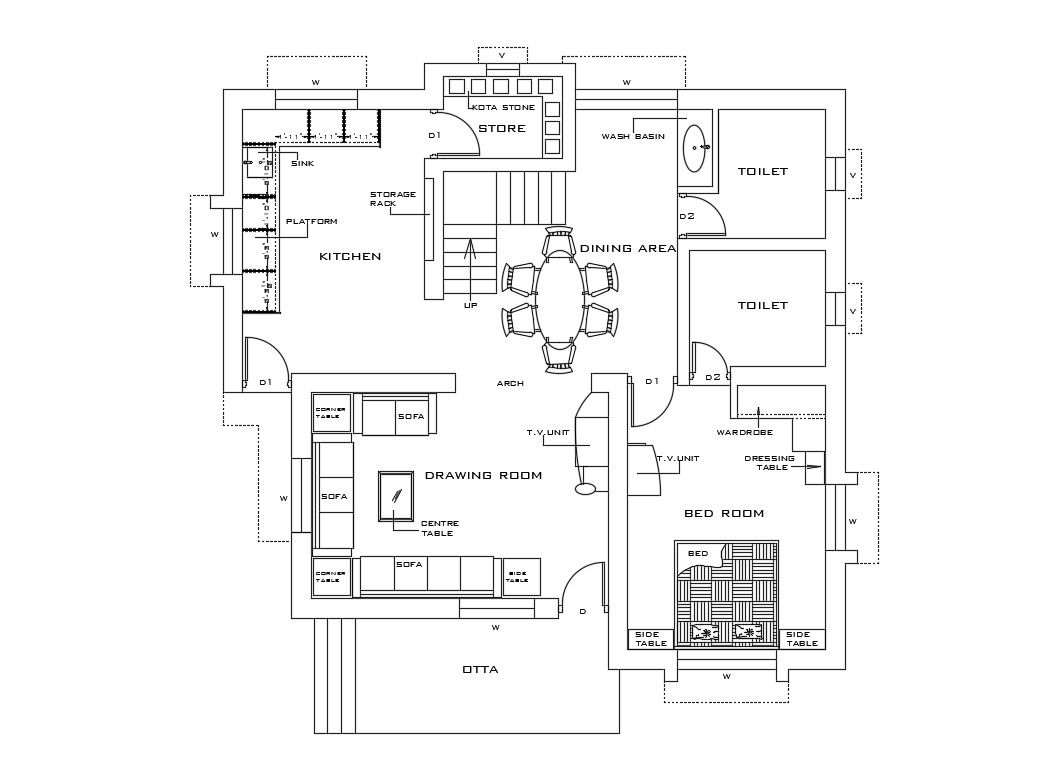One BHK House Furniture Layout AutoCAD Drawing
Description
Residential one bhk bungalow project design furniture layout plan that shows room details in house along with building floor level details, and various other details in house.
File Type:
DWG
File Size:
46 KB
Category::
Interior Design
Sub Category::
Bungalows Exterior And Interior Design
type:
Gold

Uploaded by:
akansha
ghatge
