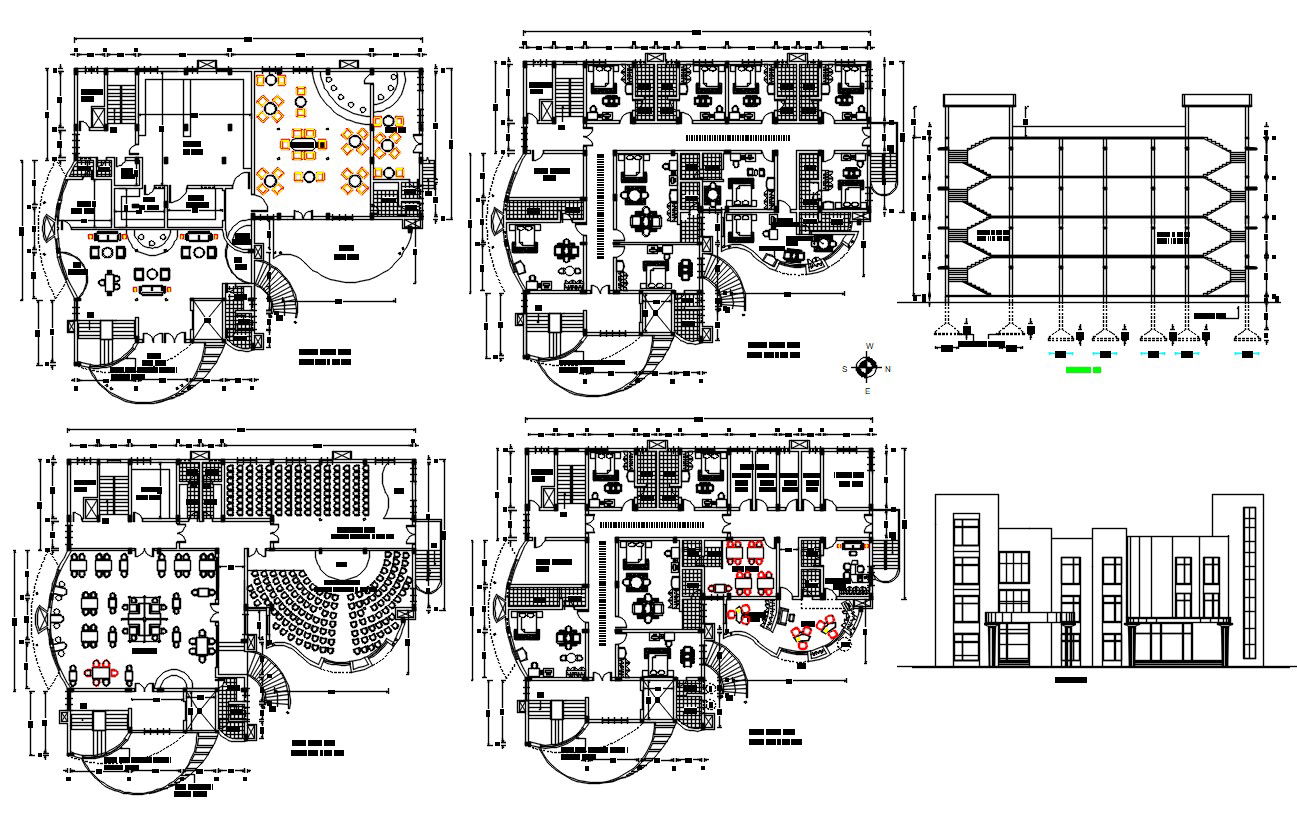Hotel Architecture Plan AutoCAD File
Description
Hotel Architecture Plan AutoCAD File; 2d CAD drawing of hotel project architecture floor plan with furniture layout includes a restaurant, bedrooms, executive bar, housekeeping room, conference hall, electrical room, manager office, and reception billing counter. download AutoCAD file of the hotel project and collect the idea for applying your project.
Uploaded by:
