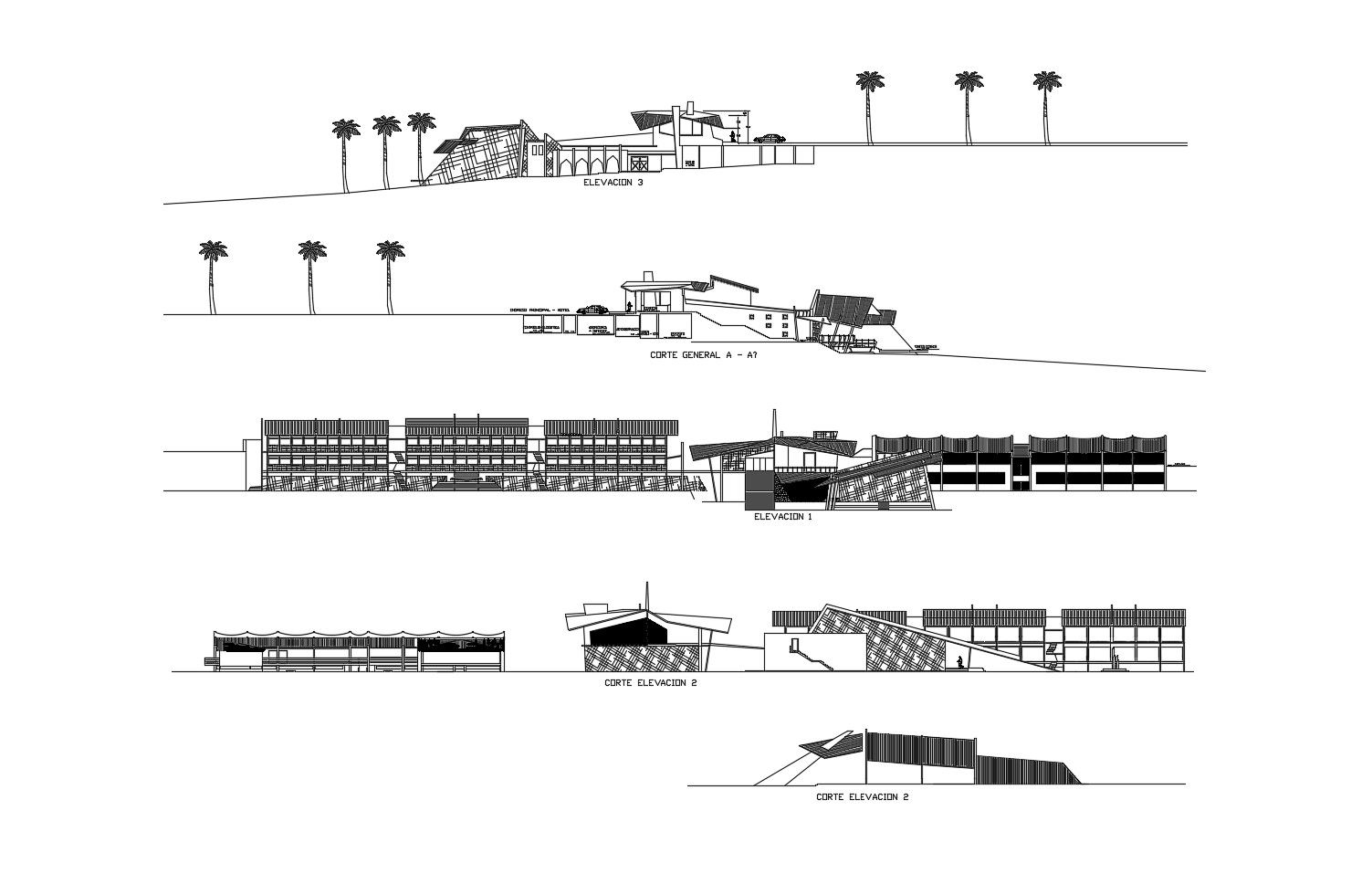Hotel Section Drawing In AutoCAD File
Description
Hotel Section Drawing In AutoCAD File which provides detail of front elevation, rear elevation, side elevation, detail of floor level, detail of the different section, detail of the garden area.

Uploaded by:
Eiz
Luna
