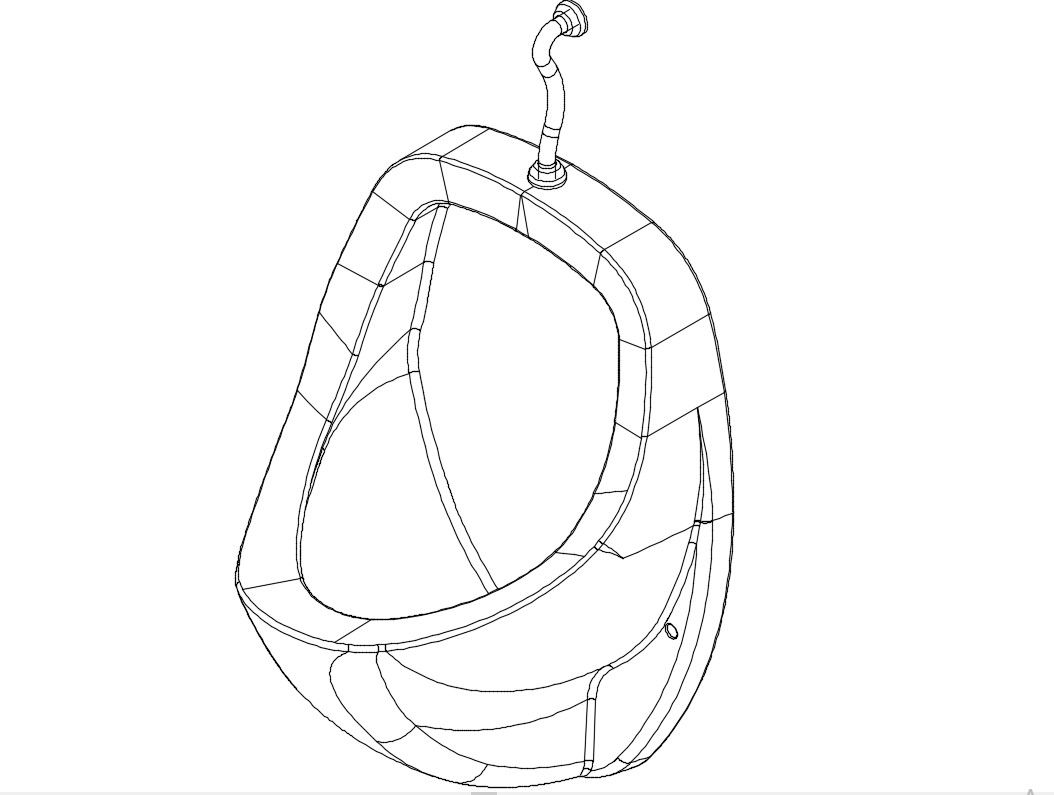Urinal 3D CAD Drawing Free File
Description
Urinal 3D CAD Drawing Free File; 3D of Urinal design DWG file free.
File Type:
DWG
File Size:
157 KB
Category::
Dwg Cad Blocks
Sub Category::
Sanitary CAD Blocks And Model
type:
Free
Uploaded by:
Rashmi
Solanki
