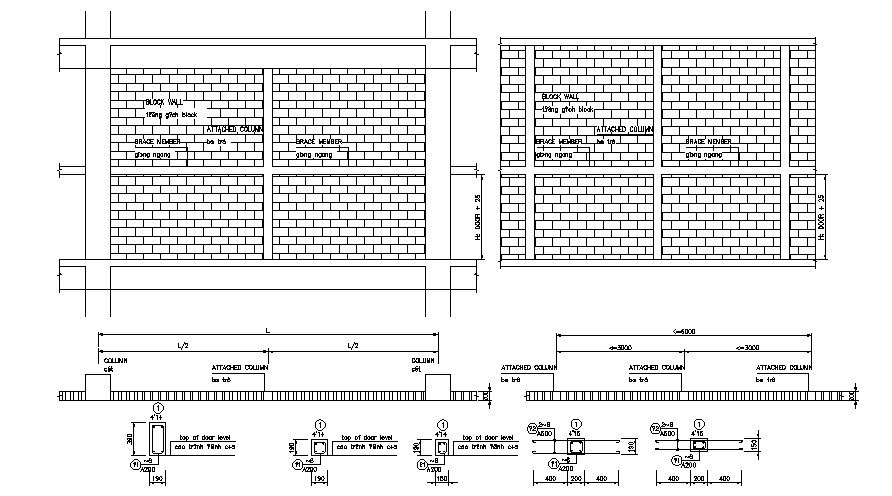Wall Construction CAD Plan dwg File
Description
Wall construction plan; shows the details of the wall along with column details. It also showed the dimension details.
File Type:
DWG
File Size:
428 KB
Category::
Construction
Sub Category::
Construction Detail Drawings
type:
Gold
Uploaded by:
