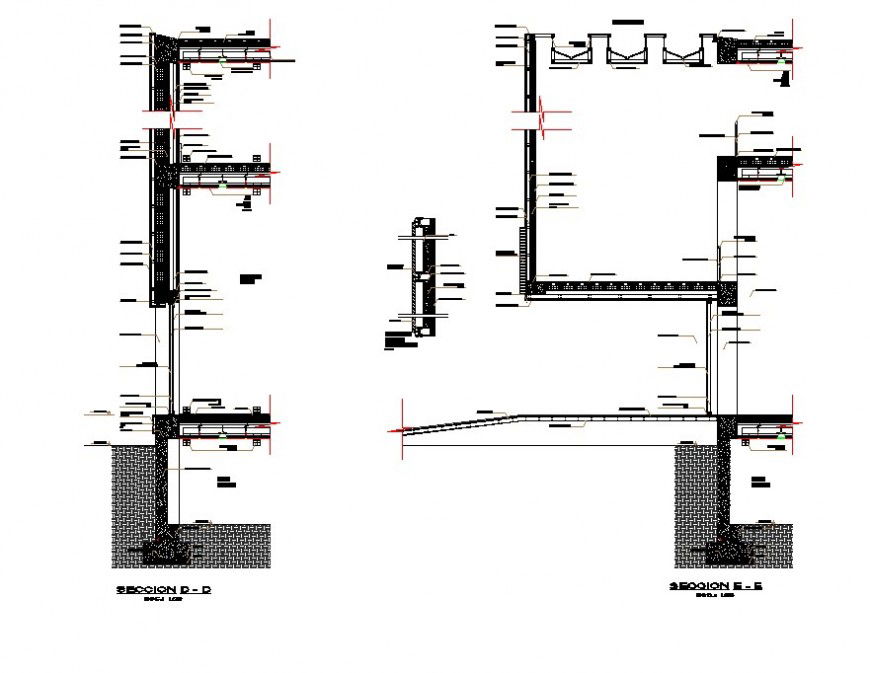Sectional elevation of external wall drawing in dwg AutoCAD file.
Description
Sectional elevation of external wall drawing in dwg AutoCAD file. This file includes the exterior wall detail, slab detail, footing detail, beam detail, ramp detail, parapet wall detail, description, and dimensions.
File Type:
DWG
File Size:
4.2 MB
Category::
Construction
Sub Category::
Construction Detail Drawings
type:
Gold

Uploaded by:
Eiz
Luna

