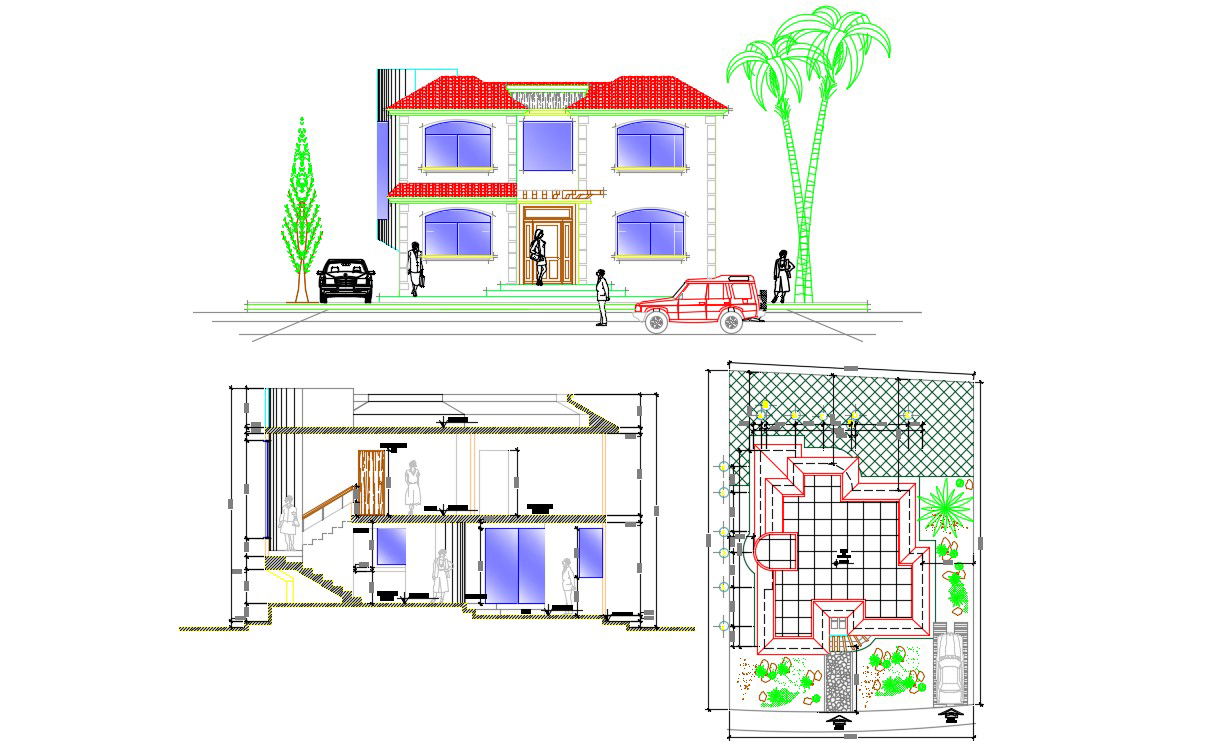Bungalow Plan Elevation Section With Basic Rendered AutoCAD File Free
Description
Bungalow Plan Elevation Section With Basic Rendered AutoCAD File Free; bungalow elevation, section and plan with some basic detail Rendered, landscape CAD file free.
Uploaded by:
Rashmi
Solanki
