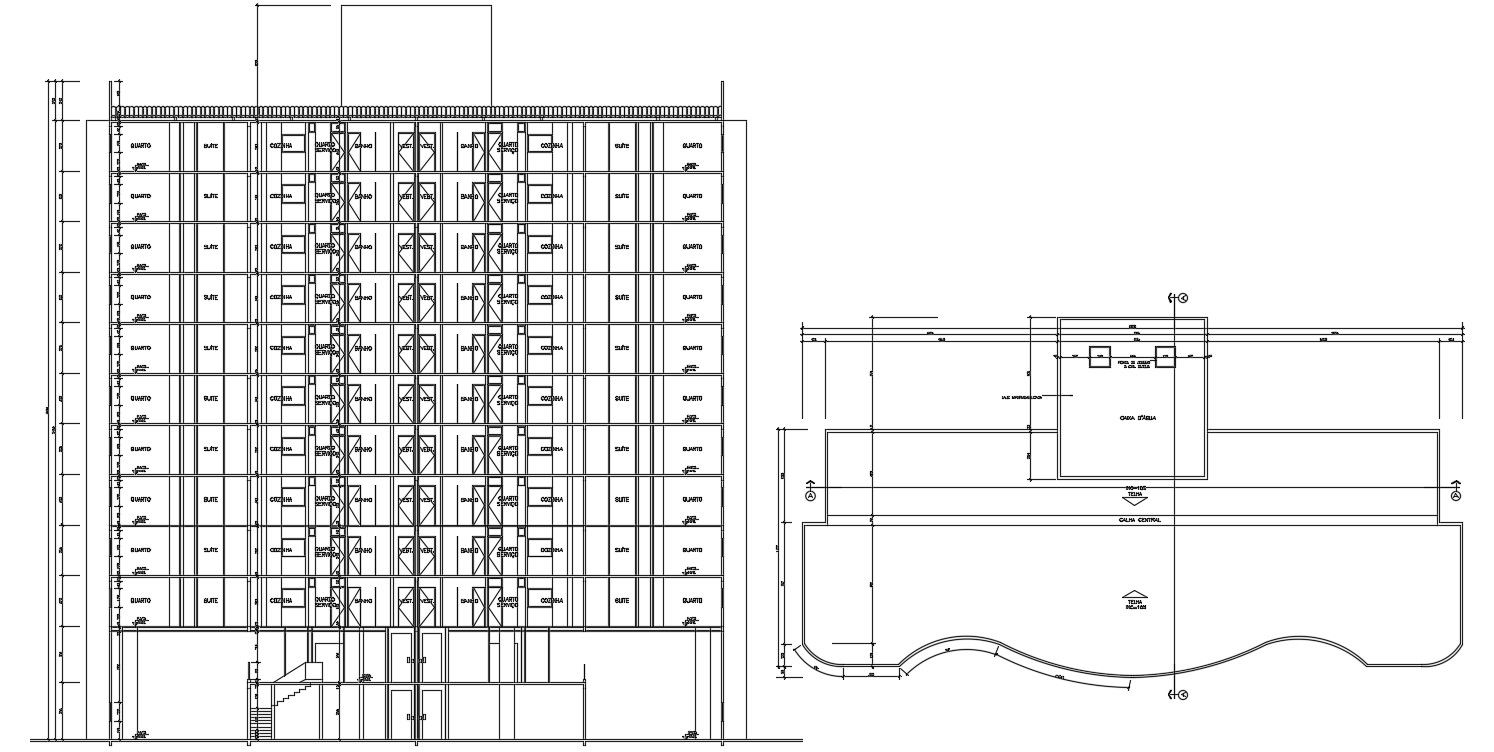Residential Apartmnet Section Design AutoCAD Drawing
Description
Sectional details of living apartment design that shows apartment floor level details of the apartment along with apartment floor level details building and each floor height and various other details download CAd file for free.

Uploaded by:
akansha
ghatge
