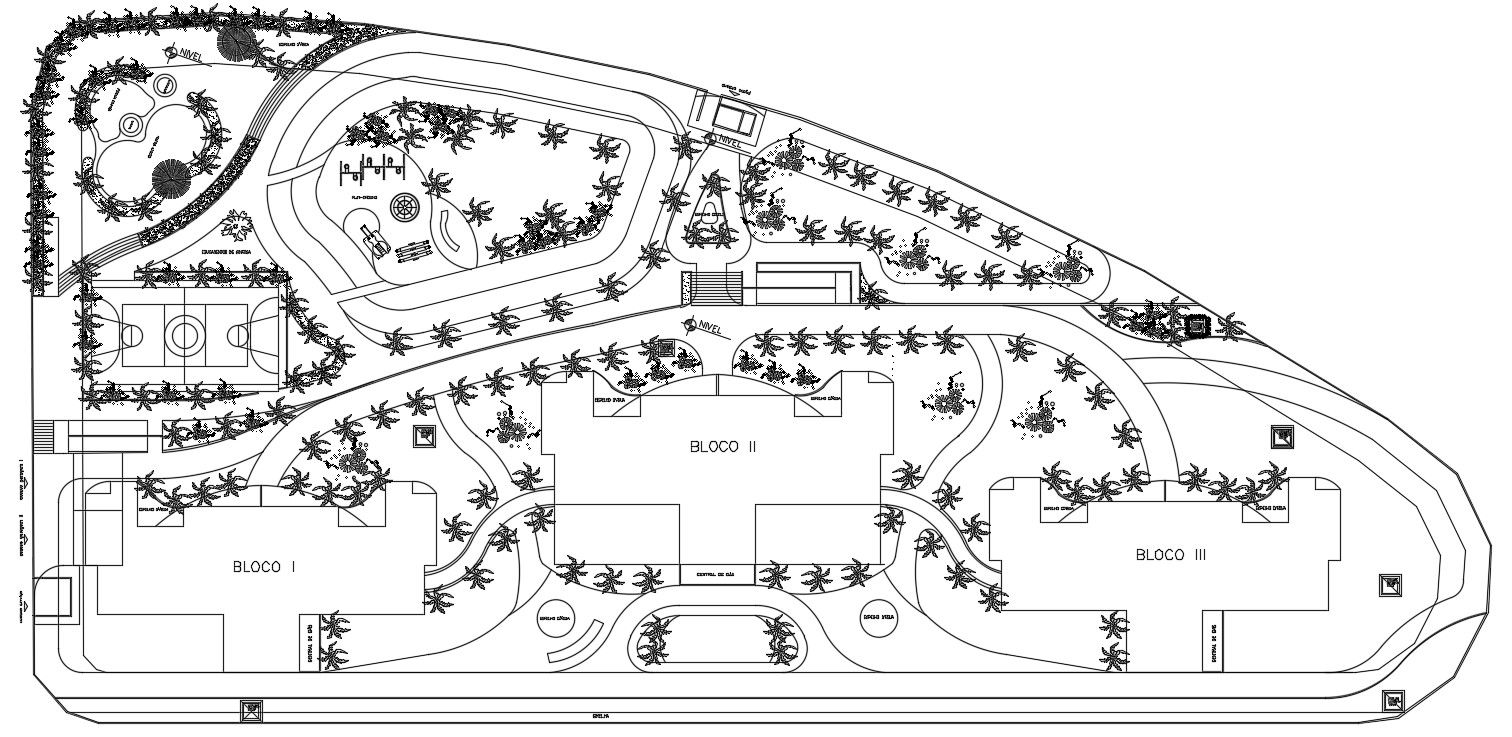Residential Area Planning 2d Architecture CAD drawing
Description
Residential area planning that shows existing house details along with garden area details sports ground playground and area boundary details download CAD drawing.

Uploaded by:
akansha
ghatge
