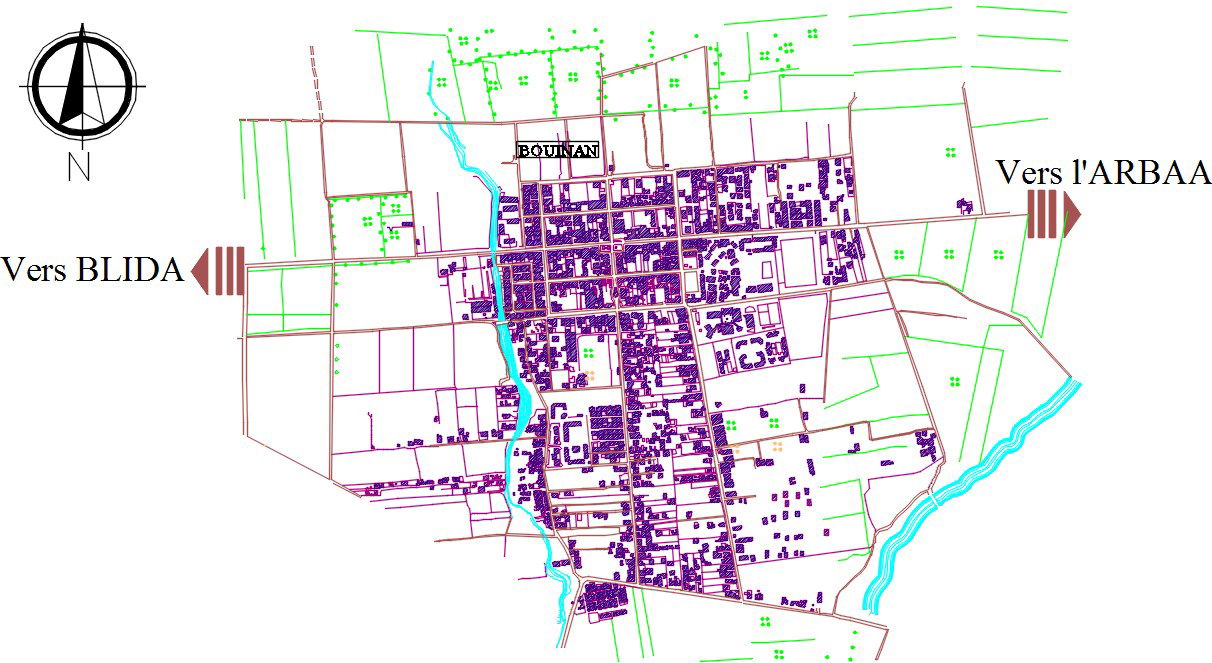2D AutoCAD Area Development Drawing for Planning Projects
Description
A 2D AutoCAD file shows the detail of the area development drawing is given in this file. For more details download the AutoCAD drawing file from our cadbull website.
File Type:
3d max
File Size:
5.9 MB
Category::
Urban Design
Sub Category::
Town Design And Planning
type:
Gold
Uploaded by:
