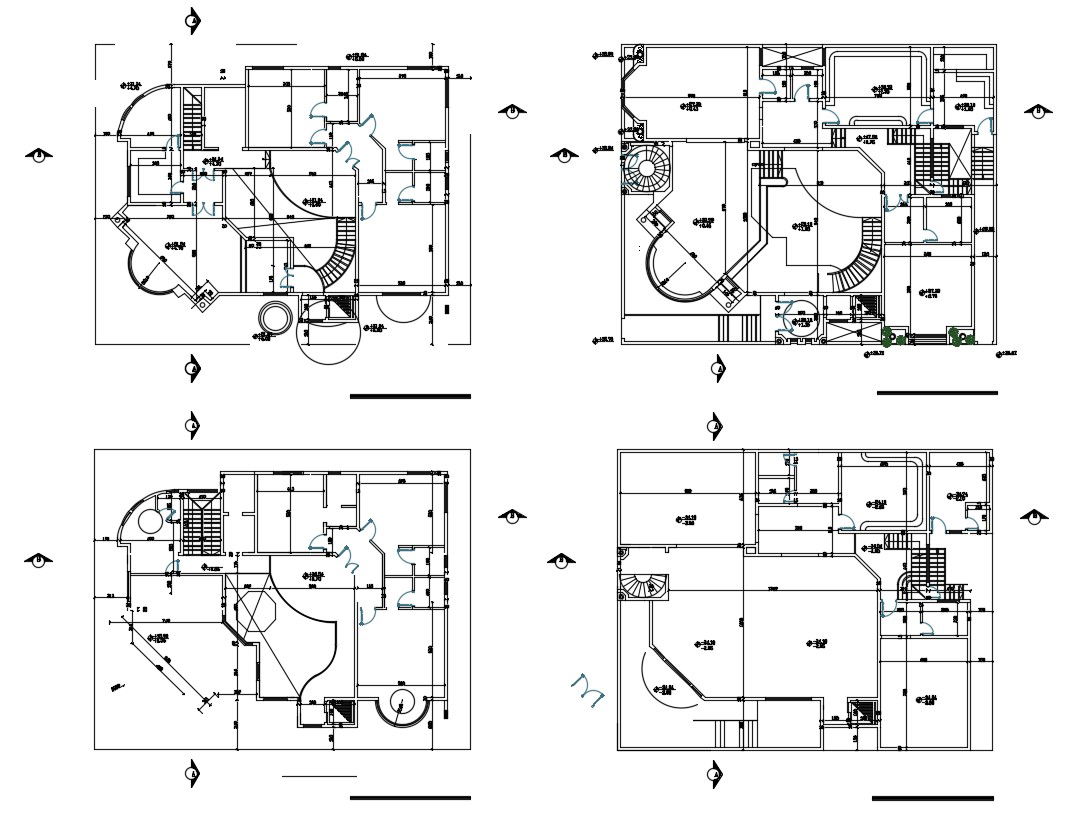Bungalow Layout Plan DWG File
Description
Bungalow Layout Plan DWG File; 2d CAD drawing of architecture bungalow floor layout plan with all dimension detail. download DWG file of the bungalow floor plan and use it for reference CAD drawing.
Uploaded by:
