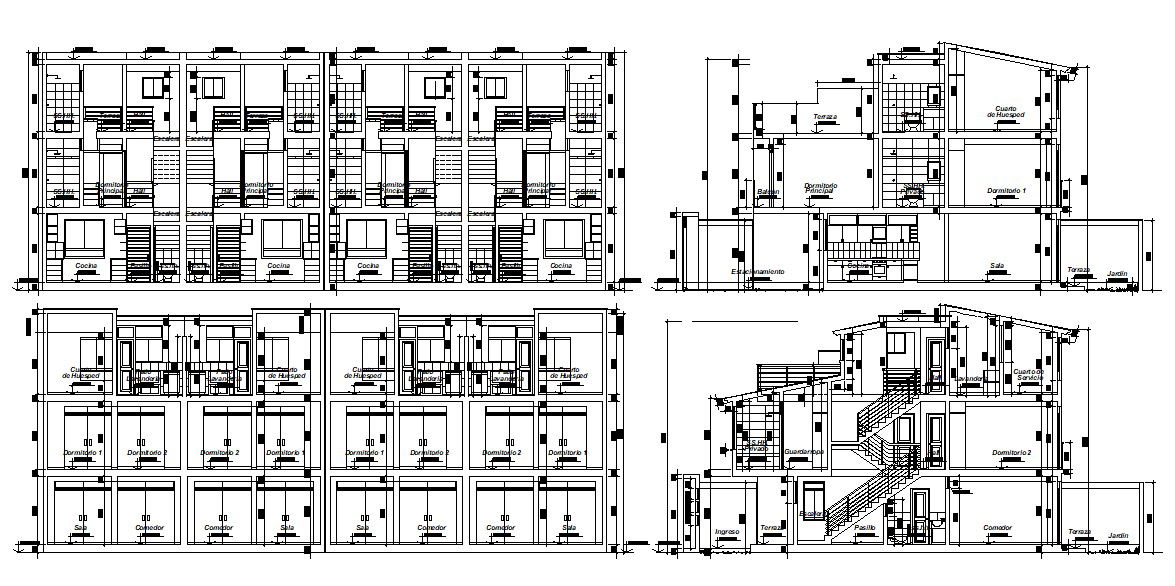Living Apartment Elevation Design CAD File
Description
CAD drawing details of living residential apartment sectional drawing that shows building floor level details, building, and each floor height and various other details download the file.

Uploaded by:
akansha
ghatge
