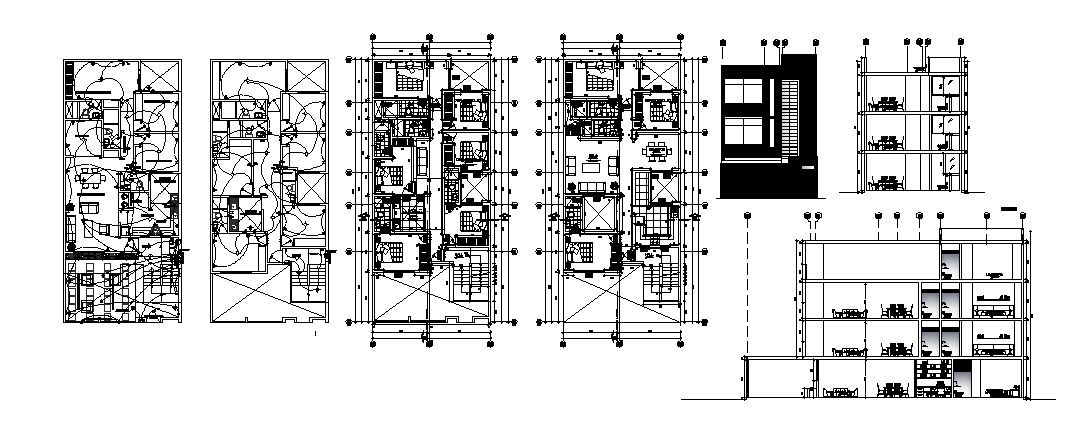Residential apartment with detail dimension in dwg file
Description
Residential apartment with detail dimension in dwg file which includes detail of drawing room, bedroom, kitchen, dining room, bathroom, toilet, etc it also gives detail of sections.

Uploaded by:
Eiz
Luna
