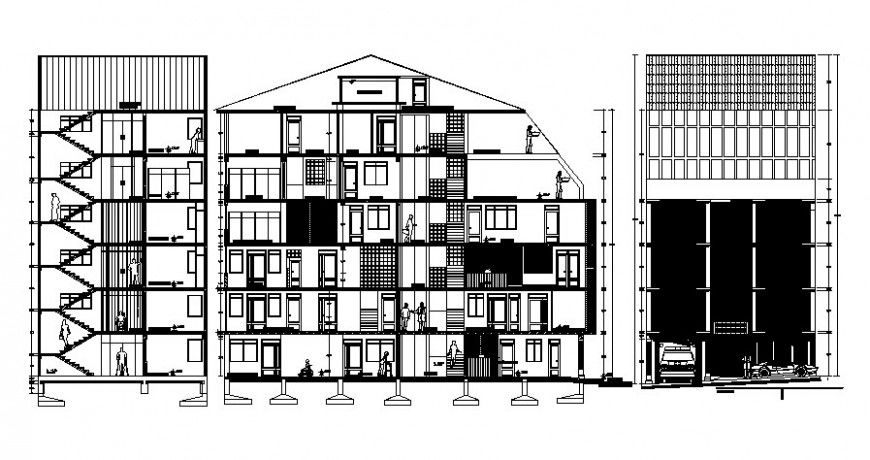Residential apartment sectional drawings details 2d view autocad file
Description
Residential apartment sectional drawings details 2d view autocad file that shows sectional drawings of building along with floor level details and staircase details. Floor leveling details with wall and flooring details are also shown in drawing.
Uploaded by:
Eiz
Luna
