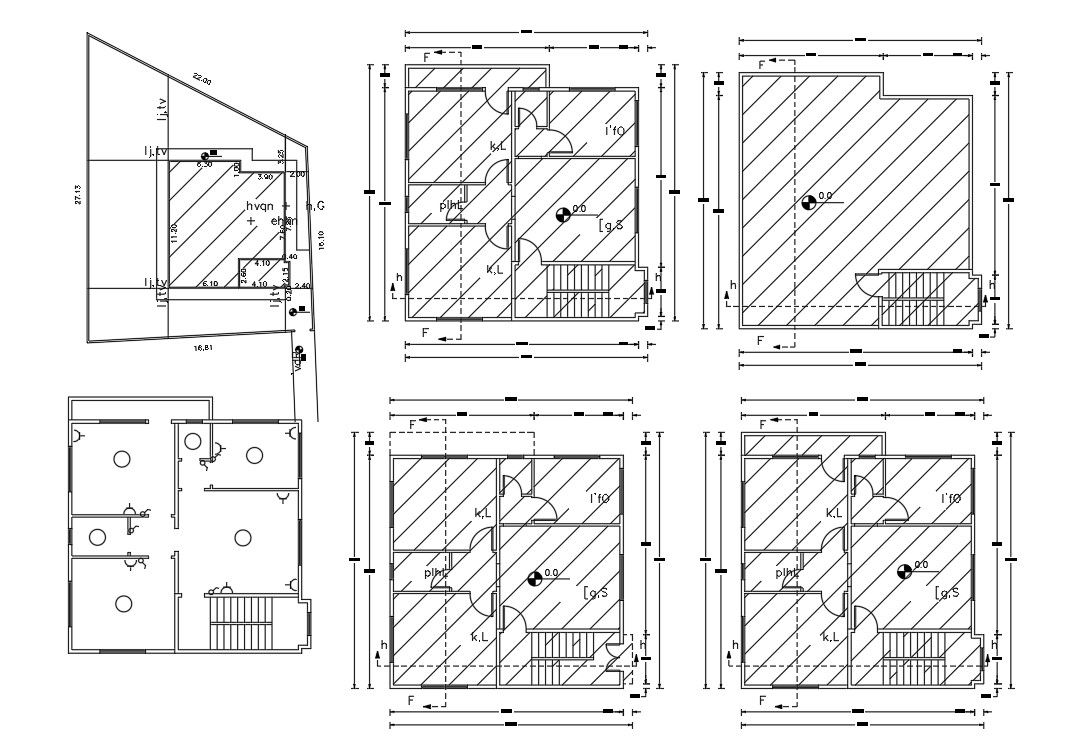2 BHK Apartment House Floor Plan Design DWG File
Description
2 BHK apartment house floor plan design AutoCAD drawing includes layout plan, electrical plan and site plot with dimension detail. download 3 storey apartment house floor plan design DWG file and use this plan for your suitable project.
Uploaded by:
