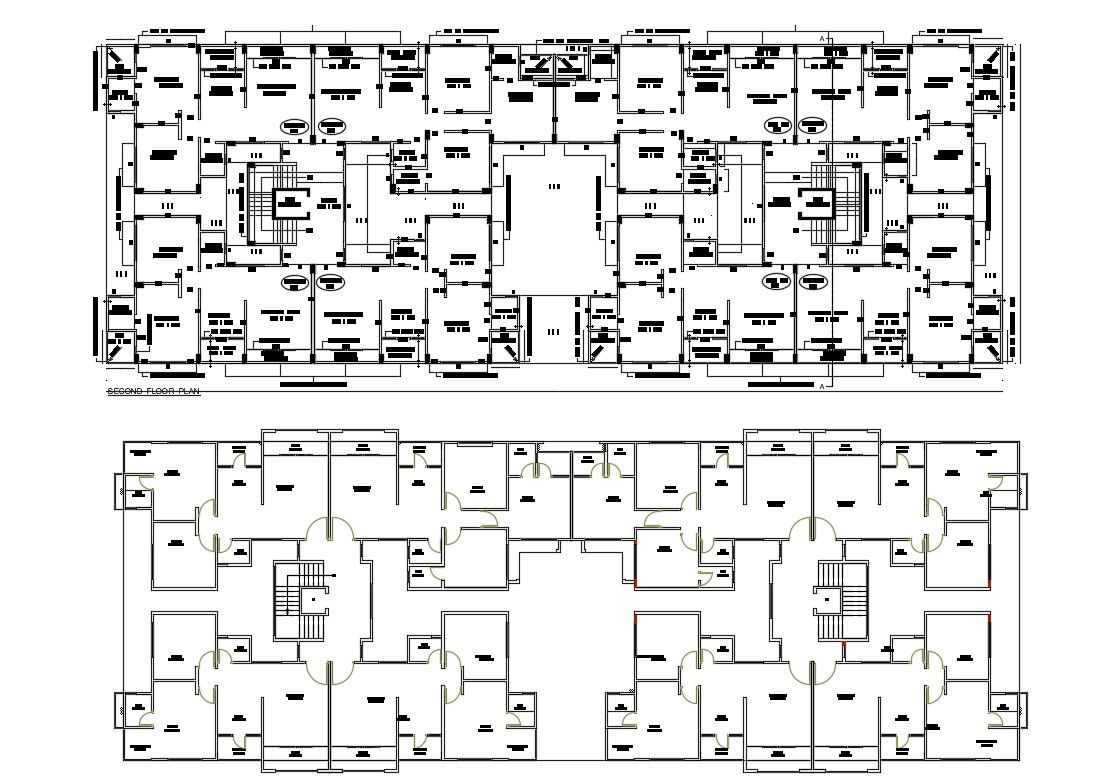2D CAD Drawing Two And Three BHK Apartment Design AutoCAD File
Description
2D CAD Drawing Two And Three BHK Apartment Design AutoCAD File; this is the drawing of two and three bhk apartment design, its a typical floor plan with some texting details and peripheral project details, its a DWG file format.
Uploaded by:
Rashmi
Solanki
