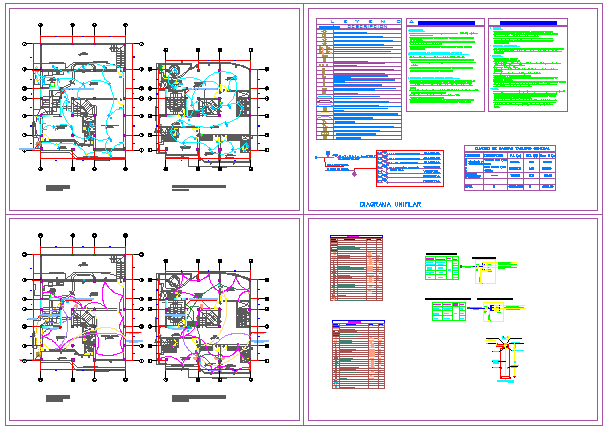Electrical layout of Apartment design drawing
Description
Here the Electrical layout of Apartment design drawing with plan design drawing and detail of electrical design drawing and general notes mentioned in this auto cad file.
Uploaded by:
zalak
prajapati

