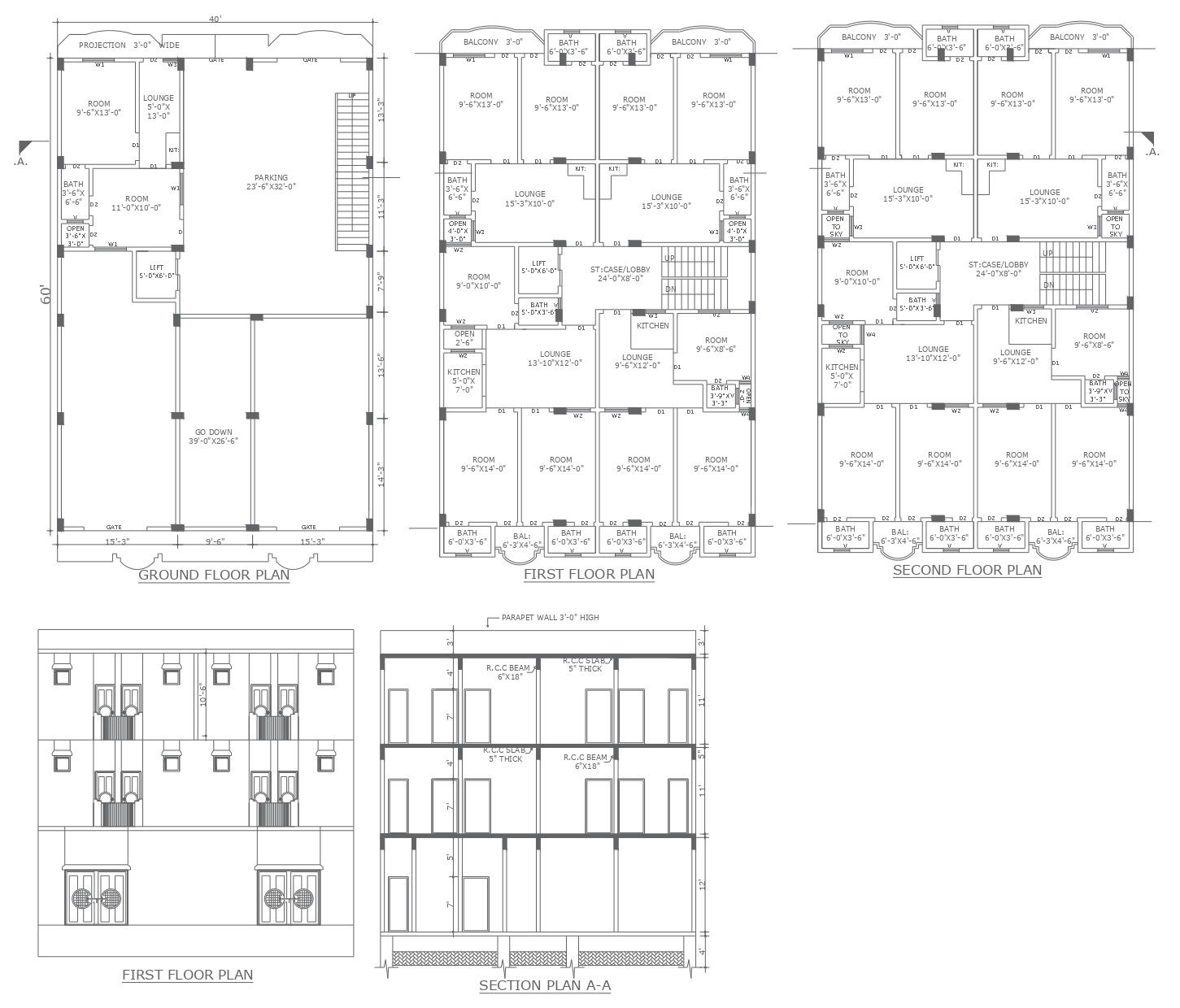Floor Plan With Front Elevation and Section Detail of 3-Storey Building In DWG File
Description
Explore the intricacies of a 3-storey residential building with this comprehensive DWG file that includes detailed floor plan specifics, front elevation intricacies, and section details. Uncover the beauty of the architectural design through the easy-to-understand floor plan layout, delve into the aesthetic charm with the front elevation intricacies, and gain insight into the structural nuances with the section details. These AutoCAD files provide a seamless experience for architects and enthusiasts alike, offering a wealth of information in CAD drawing format. Elevate your understanding of residential building design with this invaluable resource, meticulously crafted for those seeking insights into 3-storey structures
Uploaded by:
K.H.J
Jani

