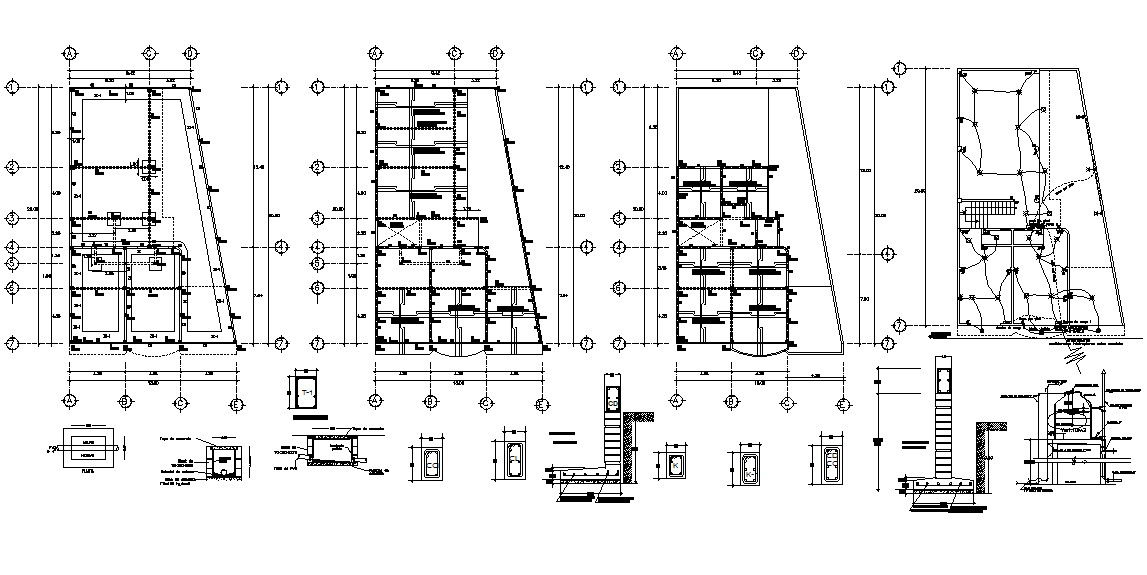RCC Structure Design 2d CAD Drawing
Description
CAD drawing details of the column footing design plan that shows footing structure construction details along with dimension details, pad footing design, and various other RCC structural blocks detailing download file for free.
File Type:
DWG
File Size:
830 KB
Category::
Construction
Sub Category::
Reinforced Cement Concrete Details
type:
Gold

Uploaded by:
akansha
ghatge

